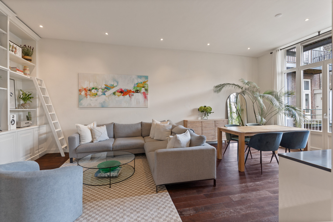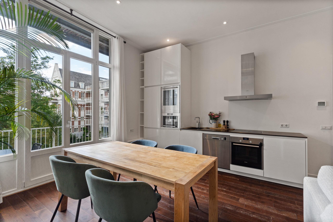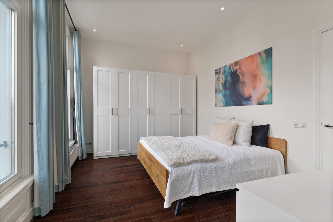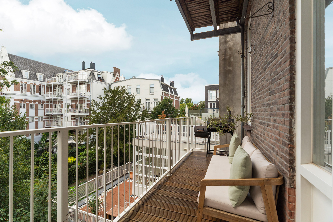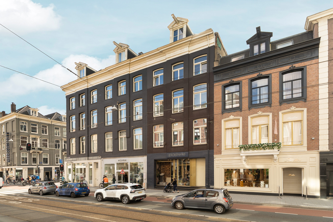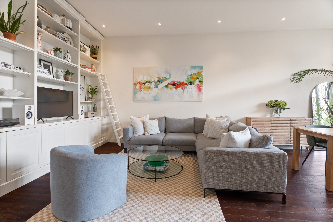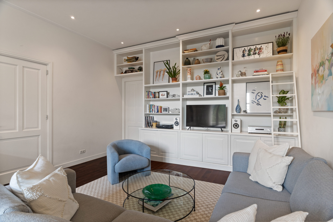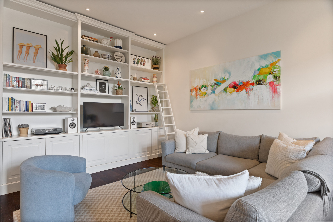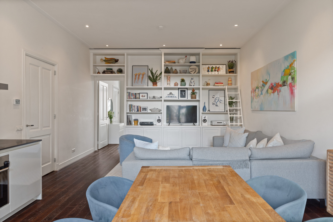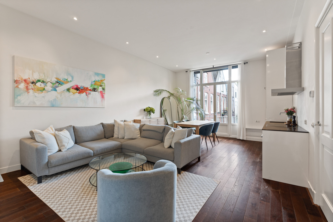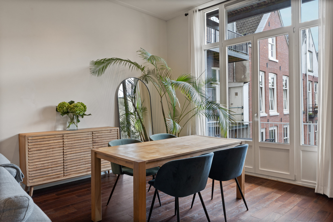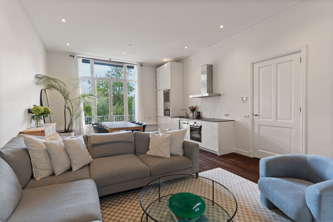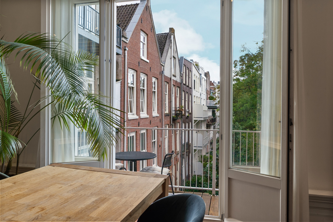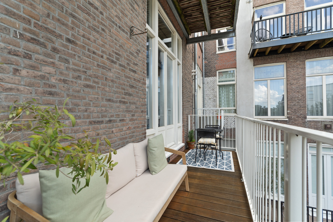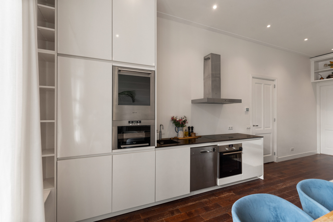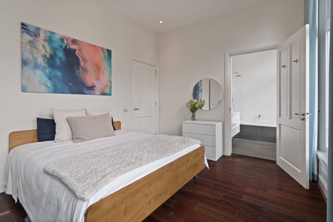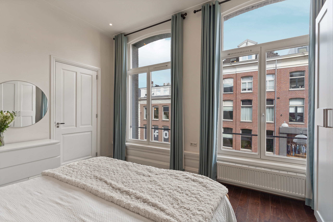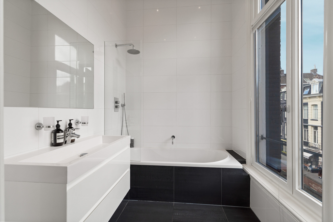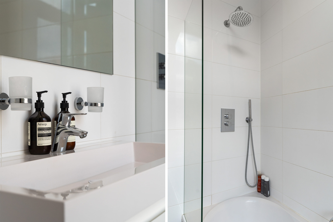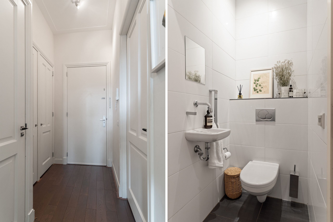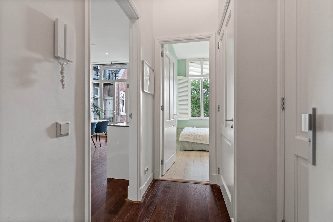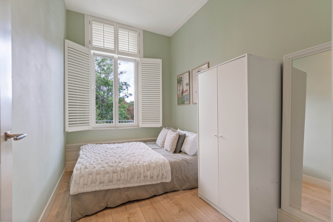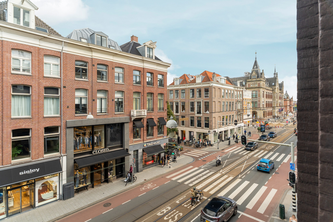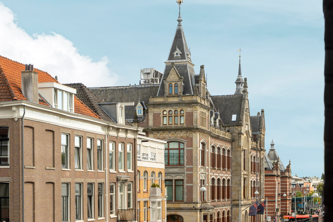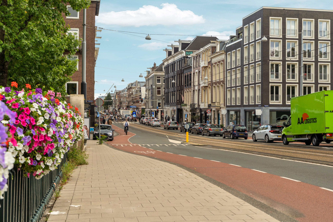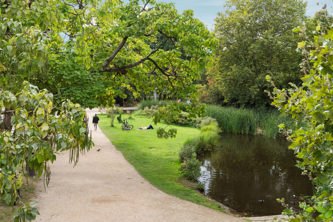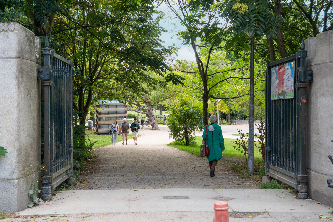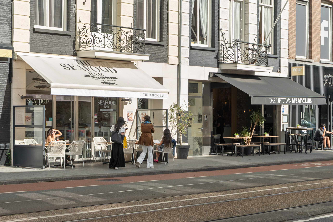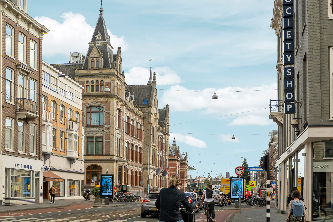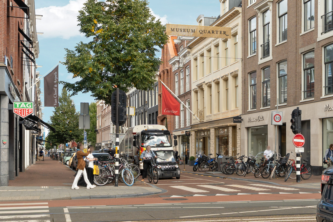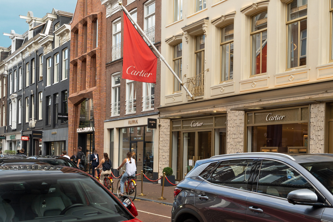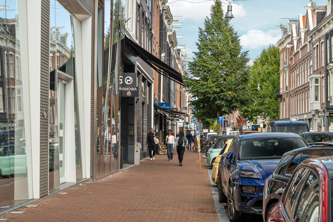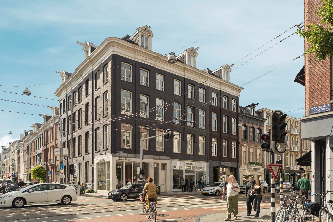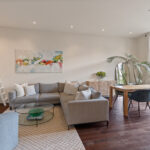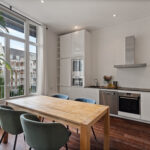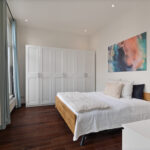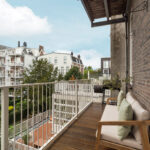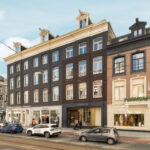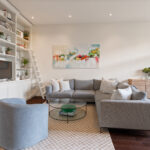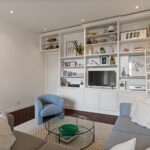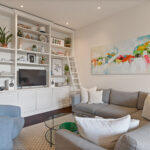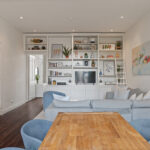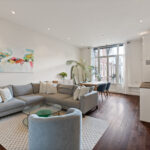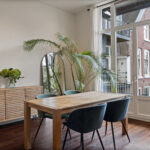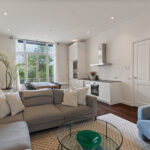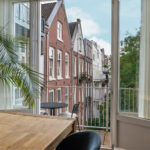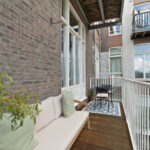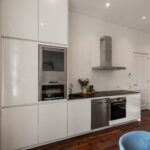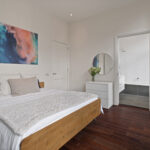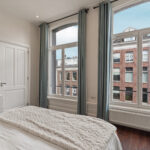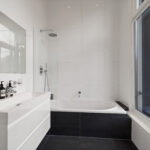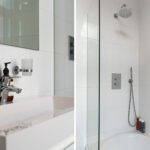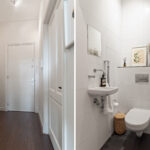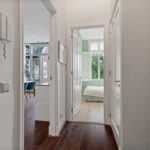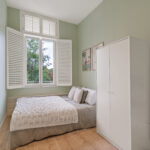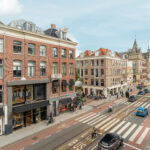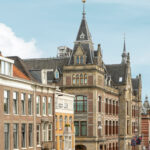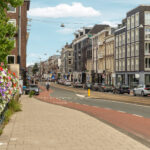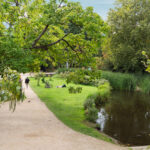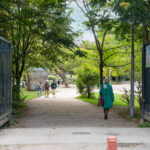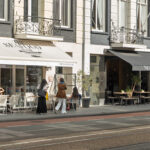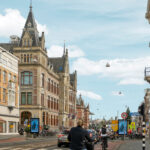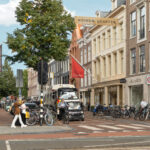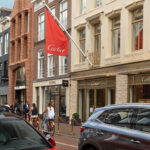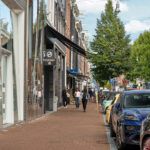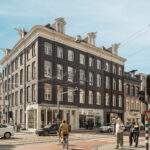Van Baerlestraat 14 2
Light-filled apartment with 3.4m ceilings, southwest-facing balcony, and freehold ownership Key features - Own ground (no leasehold) - Exceptionally high ceilings (approx. 3.4 meters) - Floor-to-ceiling windows with abundant natural… lees meer
- 75m²
- 2 bedrooms
€ 745.000 ,- k.k.
Light-filled apartment with 3.4m ceilings, southwest-facing balcony, and freehold ownership Key features - Own ground (no leasehold) - Exceptionally high ceilings (approx. 3.4 meters) - Floor-to-ceiling windows with abundant natural light - Southwest-facing balcony for afternoon and evening sun - Elegant mix of original character and modern finishes - Recently renewed installations: foundation, roof (2019), heating system (2025) - Active owners’ association, very low service costs (€60/month) - Prime location next to Vondelpark and Museumplein The Apartment This charming second-floor apartment combines the grandeur of classic Amsterdam architecture with the comfort of modern living. With ceilings of over 3 meters…
Light-filled apartment with 3.4m ceilings, southwest-facing balcony, and freehold ownership
Key features
- Own ground (no leasehold)
- Exceptionally high ceilings (approx. 3.4 meters)
- Floor-to-ceiling windows with abundant natural light
- Southwest-facing balcony for afternoon and evening sun
- Elegant mix of original character and modern finishes
- Recently renewed installations: foundation, roof (2019), heating system (2025)
- Active owners’ association, very low service costs (€60/month)
- Prime location next to Vondelpark and Museumplein
The Apartment
This charming second-floor apartment combines the grandeur of classic Amsterdam architecture with the comfort of modern living. With ceilings of over 3 meters high and large windows from floor-to-ceiling, the living spaces feel open, airy, and filled with natural light throughout the day.
The living room flows seamlessly into a contemporary open kitchen, equipped with quality built-in appliances and plenty of workspace. French doors open onto a sunny southwest-facing balcony, the perfect spot for an evening drink or quiet weekend breakfast.
The primary bedroom offers generous proportions and connects directly to the bathroom, complete with bathtub, modern fixtures, and tasteful finishes. A second bedroom can be used as a guest room, nursery, or home office.
Location
Van Baerlestraat is one of Amsterdam’s most desirable addresses. The apartment lies just steps away from Vondelpark, Museumplein, and the stylish shops of P.C. Hooftstraat. Excellent cafés, restaurants, and cultural hotspots are around the corner, while trams and buses provide easy connections to the rest of the city. Despite the central setting, the apartment feels like a retreat.
Owners’ Association (VVE)
The property has been thoroughly renovated in recent years. Highlights include a renewed foundation, a new roof (2019), modern central heating installation (2025), and insulated floors and double-glazed windows. These upgrades ensure peace of mind, comfort, and lower running costs.
The owners’ association is active yet cost-efficient, with service charges of only €60 per month.
NEN Clause:
The usable floor area has been calculated in accordance with the NEN 2580 standard established by the industry. The stated area may therefore differ from comparable properties and/or previous references. This mainly relates to this (new) calculation method. The buyer declares to have been sufficiently informed about the aforementioned standard. The seller and their broker have made every effort to calculate the correct floor area and volume based on their own measurements and to support this as much as possible by including floor plans with dimensions. Should the measurements unexpectedly not fully comply with the standard, this is accepted by the buyer. The buyer has been given sufficient opportunity to verify the measurements themselves (or have them verified). Differences in the stated measurements and size do not entitle either party to any rights, nor to any adjustment of the purchase price. The seller and their broker accept no liability in this respect.
Transfer of ownership
- Status Verkocht
- Acceptance In overleg
- Asking price € 745.000 k.k.
Layout
- Living space ± 75 m2
- Number of rooms 3
- Number of bedrooms 2
- Number of stories 1
- Number of bathrooms 1
- Bathroom amenities Ligbad, wastafelmeubel
Energy
- Energy label C
- Insulation Vloerisolatie, dubbel glas
- Heating Cv ketel
- Hot water Cv ketel
- Boiler type Gas
- Boiler year of construction 2025
- Energy end date 2035-09-02
Construction shape
- Year of construction 1876
- Building type Appartement
- Location Beschutte ligging
Other
- Maintenance inside Goed
- Maintenance outside Goed
- Particularities Beschermd stads of dorpsgezicht
- Permanent habitation Ja
- Current usage Woonruimte
- Current destination Woonruimte
Cadastral data
- Township Amsterdam
- Section R
- Property Volle eigendom
- Lot number 7878
- Index A2
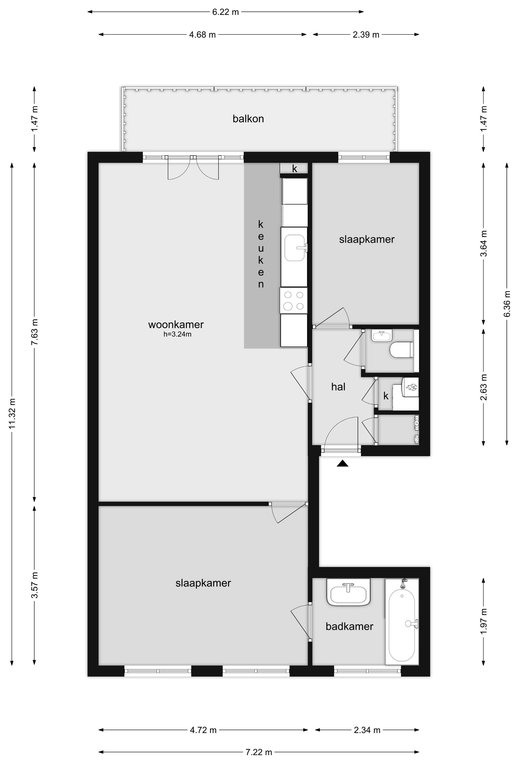
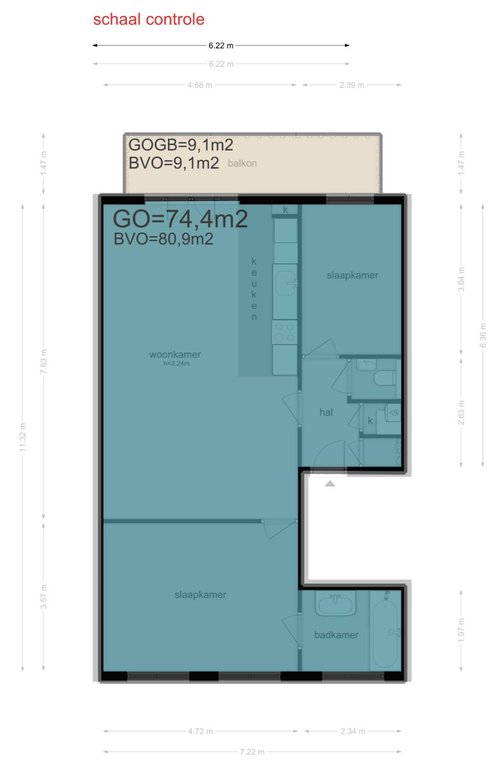
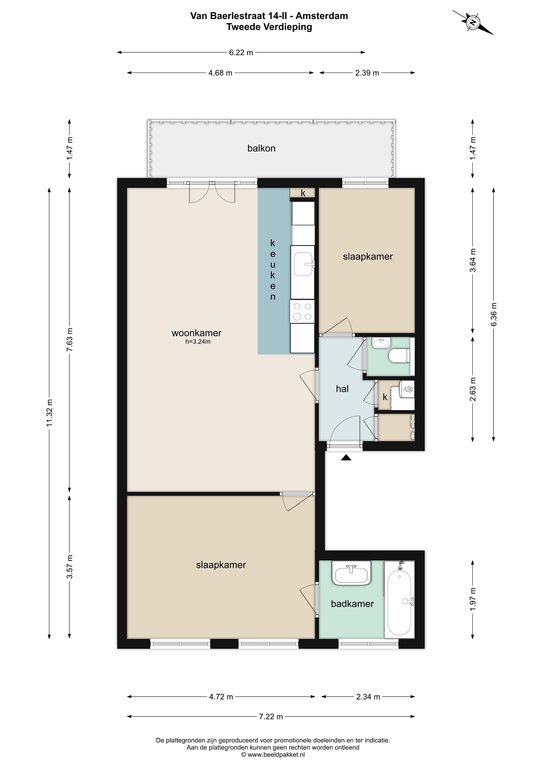
Please fill out the form below and we will be in touch as soon as possible.
