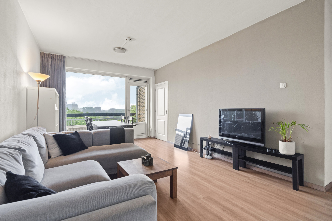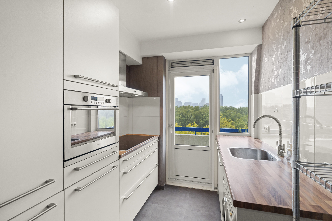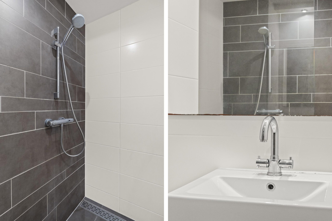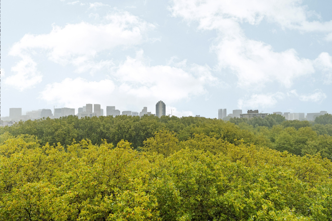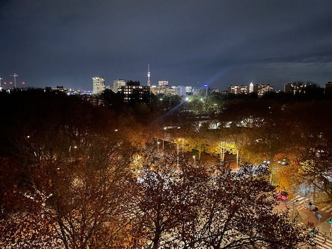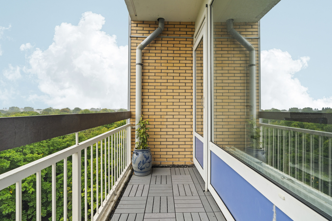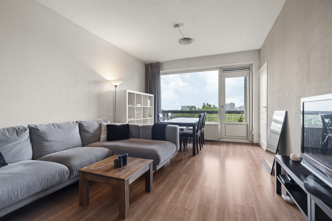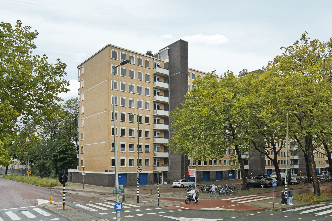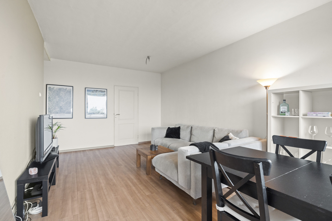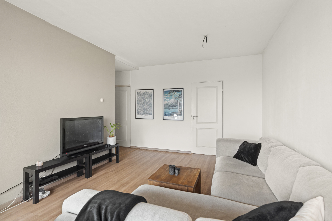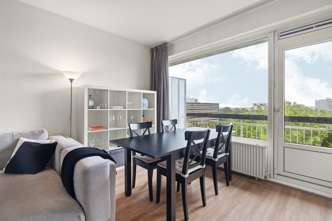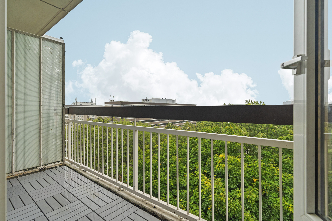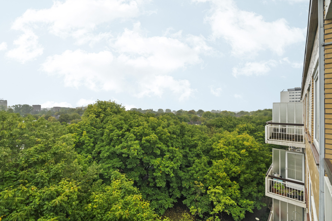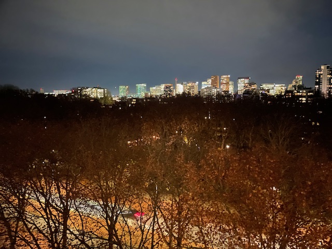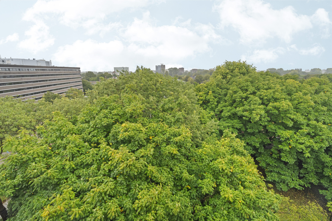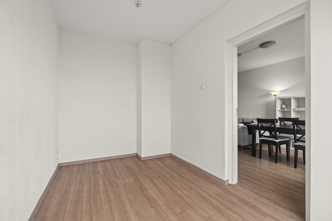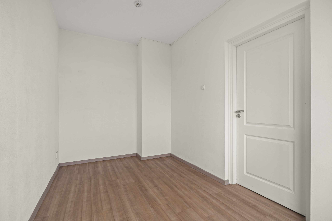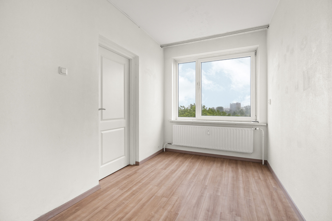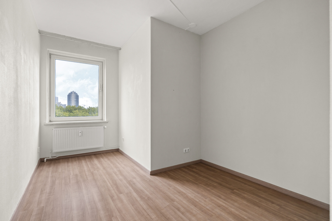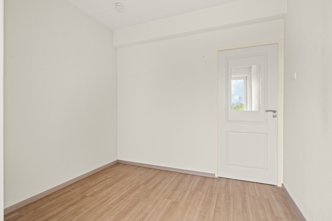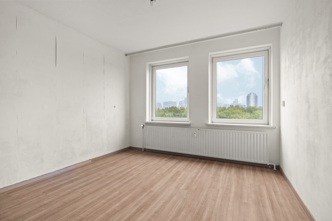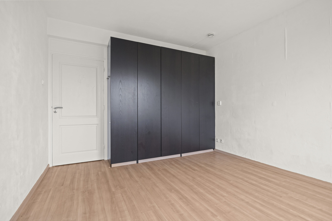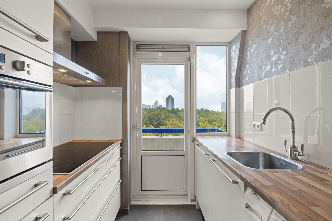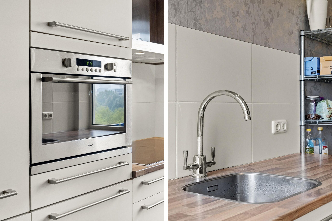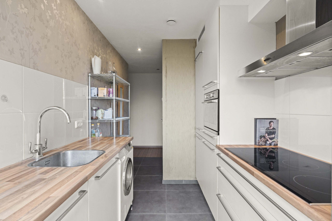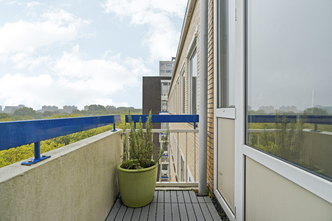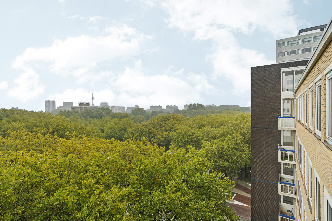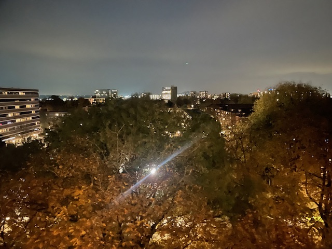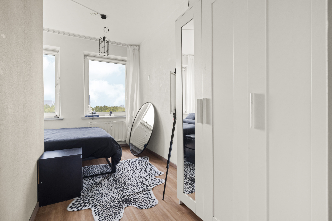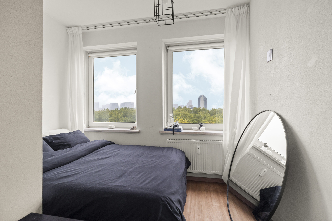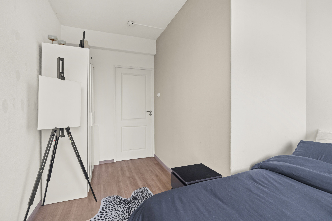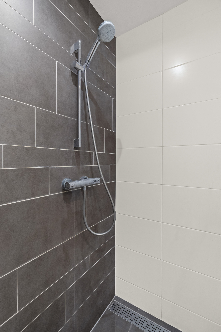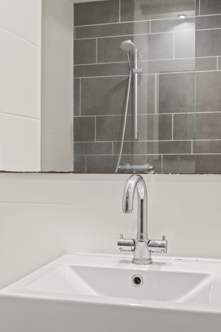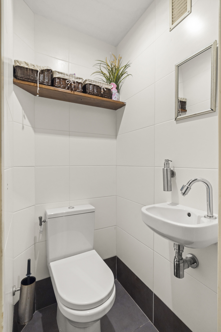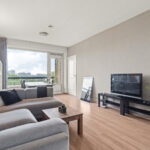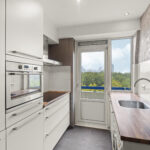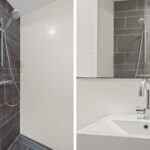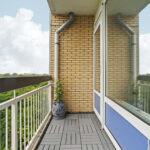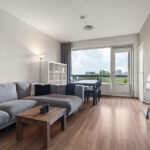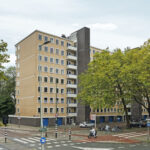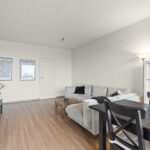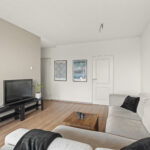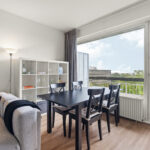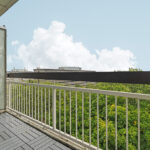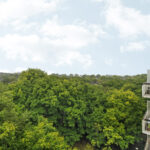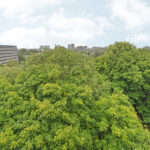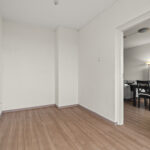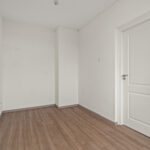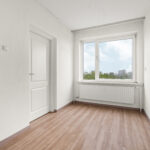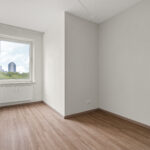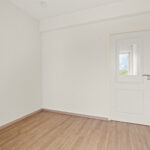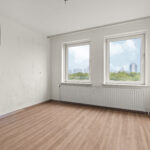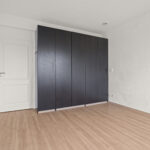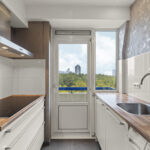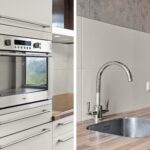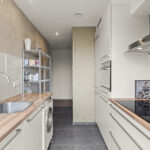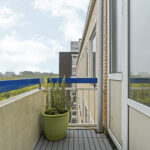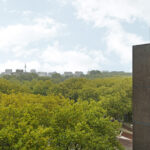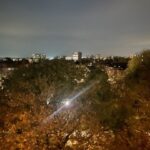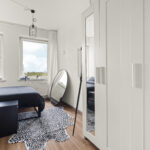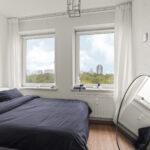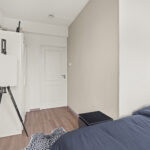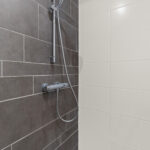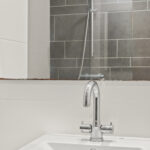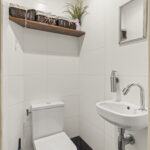Van Nijenrodeweg 284
A stunning view! That’s what you get with this wonderfully spacious 5-room apartment with elevator, ready for immediate move-in. It is located on the eighth and top floor, and offers,… lees meer
- 86m²
- 4 bedrooms
€ 535.000 ,- k.k.
A stunning view! That’s what you get with this wonderfully spacious 5-room apartment with elevator, ready for immediate move-in. It is located on the eighth and top floor, and offers, among other things, 4 bedrooms, a luxurious bathroom with walk-in shower, a separate kitchen with appliances, and a lovely living room at the rear, opening onto a sunny south-facing balcony. The entire apartment features laminate flooring. On the ground floor, you will find your own private storage room. The ground lease has been BOUGHT OFF PERPETUITY! Layout: Entrance with a video intercom system, meter cupboard, hallway with large storage closet,…
A stunning view! That’s what you get with this wonderfully spacious 5-room apartment with elevator, ready for immediate move-in. It is located on the eighth and top floor, and offers, among other things, 4 bedrooms, a luxurious bathroom with walk-in shower, a separate kitchen with appliances, and a lovely living room at the rear, opening onto a sunny south-facing balcony. The entire apartment features laminate flooring. On the ground floor, you will find your own private storage room. The ground lease has been BOUGHT OFF PERPETUITY!
Layout:
Entrance with a video intercom system, meter cupboard, hallway with large storage closet, a modern, fully tiled toilet with small sink, 3 bedrooms at the front, including the master bedroom, a luxurious bathroom with a walk-in shower and a wooden vanity with washbasin. From the hallway, you enter the bright living room, which leads to a sunny south-facing balcony. The fourth bedroom is located at the rear. The kitchen is separate, located at the front, and includes essential built-in appliances, such as an induction cooktop, and has access to a small balcony.
The storage room is on the ground floor and is equipped with electricity.
SURROUNDINGS:
The apartment is located near the Zuidas, between Amsterdam-Zuid and Amstelveen – a prime area of Amsterdam currently undergoing rapid development. A completely new international business district is emerging, bringing a wide range of shops, restaurants, and other leisure facilities to the immediate surroundings.
Within walking distance you’ll find the Buitenveldertselaan shopping strip and the upscale Gelderlandplein mall, which includes an Albert Heijn XL, various shops, and restaurants. The Amsterdamse Bos and Amstelpark are also located nearby.
ACCESSIBILITY
The apartment is very well connected by car (just a few minutes to the A10, A2, etc.) and public transport, including Station Zuid and RAI, which offer train and metro connections. The new North/South metro line ensures a fast connection to the city center.
The International School of Amstelveen, The British School of Amsterdam, and the Amsterdam International Community School are all within easy reach. The Vrije Universiteit is practically around the corner.
HOMEOWNERS’ ASSOCIATION (VVE)
The association consists of 32 apartment rights and 4 garages.
The monthly service charges are approximately €253.19, and the advance payment for heating is around €62.69.
The VVE is professionally and actively managed by VVE Beheer Amsterdam.
The complex is well maintained and has a multi-year maintenance plan (MJOP) in place.
The ground lease has been bought off perpetually!
NEN CLAUSE:
The usable floor area has been calculated in accordance with the industry-standard NEN 2580 norm. As a result, the surface area may differ from comparable properties and/or previous listings. This mainly stems from this (new) calculation method.
The buyer declares to have been sufficiently informed about this standard.
The seller and their agent have done their utmost to calculate the correct surface area and volume based on their own measurements, supported as much as possible by providing floor plans with dimensions.
Should the measurements not fully correspond to the standard, the buyer accepts this. The buyer has been given sufficient opportunity to verify the measurements independently.
Differences in the stated size or dimensions do not entitle either party to any rights, including price adjustments. The seller and their agent accept no liability in this matter.
FEATURES:
- Year of construction: 1966;
- Age clause, NEN 2580 clause, and a non-occupancy clause will be included in the purchase agreement;
- TV and internet connections in every room;
- Smoke detectors in all rooms, connected to the mains;
- Light sensors installed in the kitchen, bathroom, and hallway;
- Gas-free home, future-proof;
- Plastic window frames with double glazing;
- Elevator present and recently renewed;
- Ample parking in front of the building with permit (€114 per year) or paid parking;
- Quick delivery possible.
Transfer of ownership
- Status Verkocht
- Acceptance In overleg
- Asking price € 535.000 k.k.
Layout
- Living space ± 86 m2
- External storage space ± 6 m2
- Number of rooms 5
- Number of bedrooms 4
- Number of stories 1
- Number of bathrooms 1
- Bathroom amenities Wastafel, inloopdouche
Energy
- Energy label C
- Insulation Dubbel glas
- Heating Blokverwarming
- Hot water Elektrische boiler eigendom
- Energy end date 2035-10-03
Construction shape
- Year of construction 1966
- Building type Appartement
- Location Vrij uitzicht, open ligging, in bosrijke omgeving
Storage room
- Shed / storage Box
- Number of sheds / storerooms 1
Other
- Maintenance inside Goed
- Maintenance outside Goed
- Particularities Toegankelijk voor ouderen, toegankelijk voor minder validen
- Permanent habitation Ja
- Current usage Woonruimte
- Current destination Woonruimte
Cadastral data
- Township Amsterdam
- Section Ak
- Property Eigendom belast met erfpacht
- Lot number 2821
- Index A29
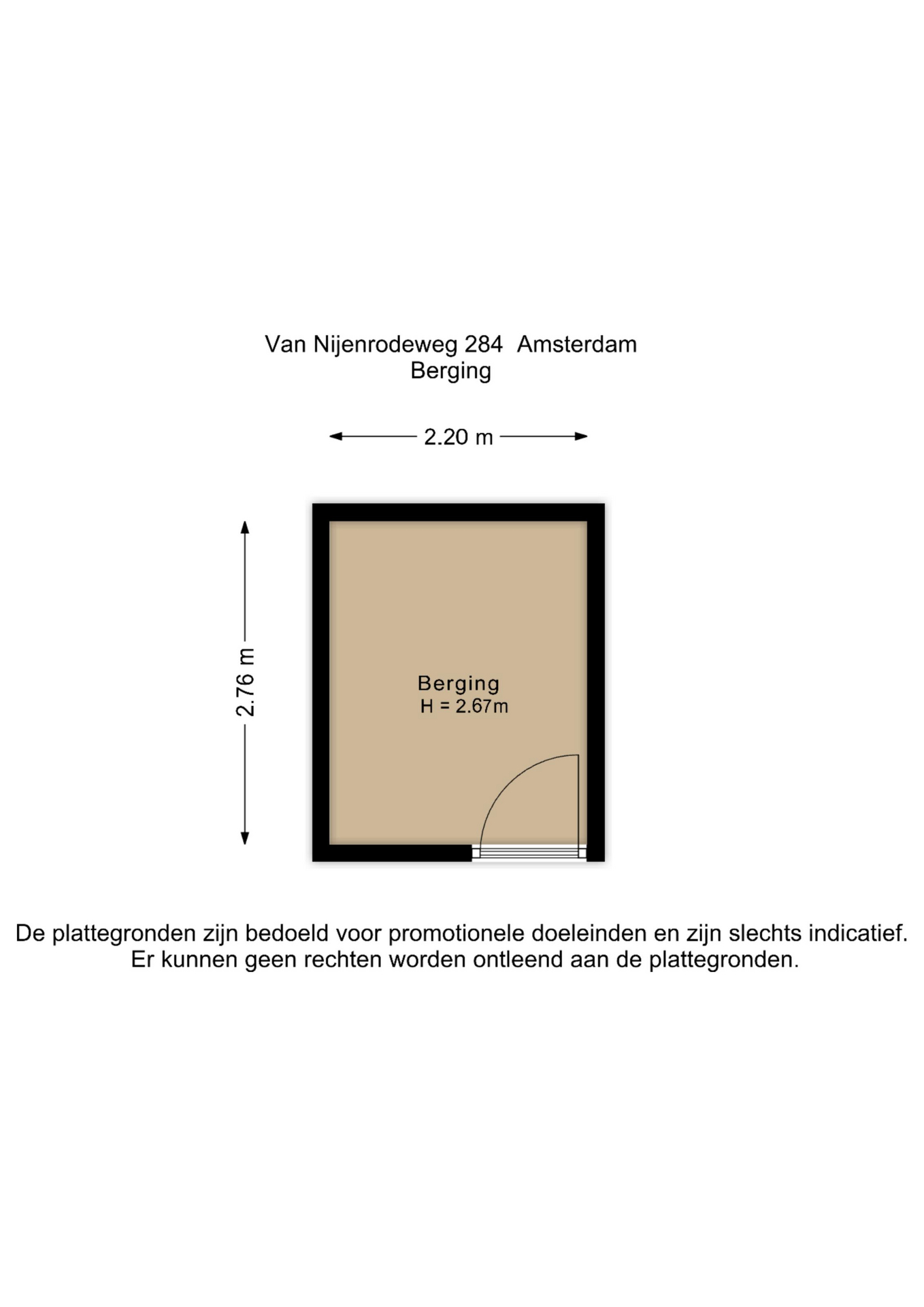
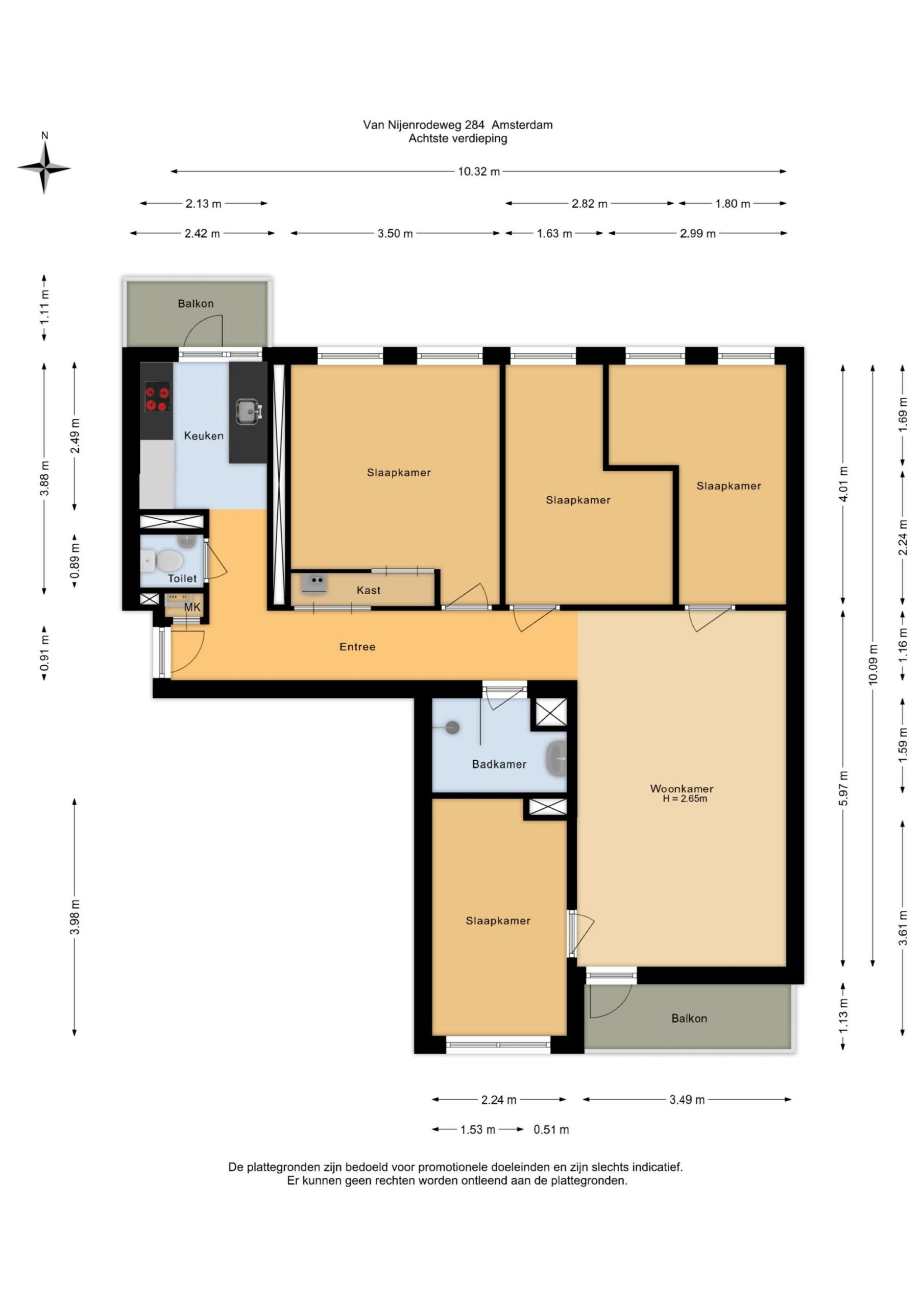
Please fill out the form below and we will be in touch as soon as possible.
