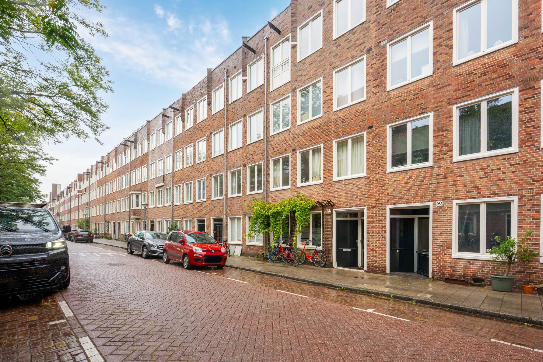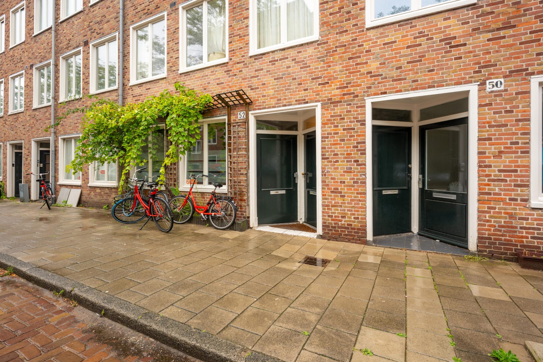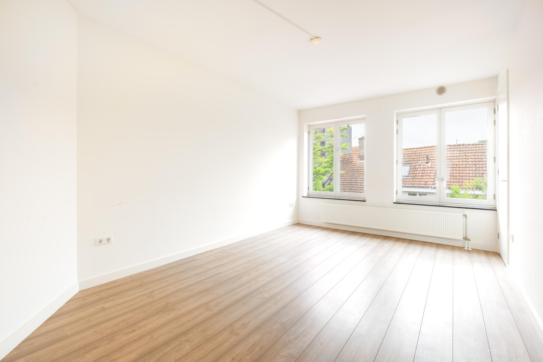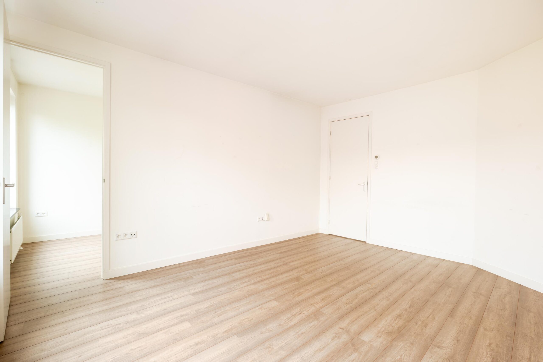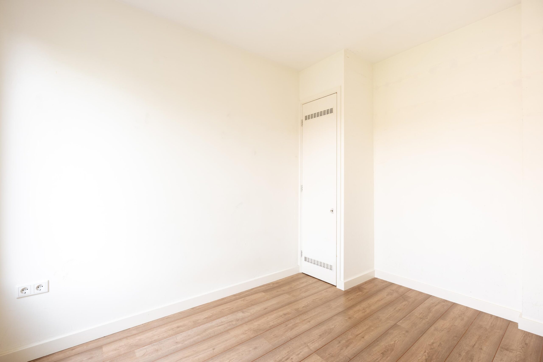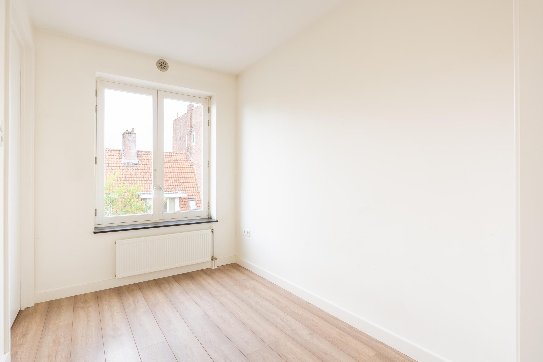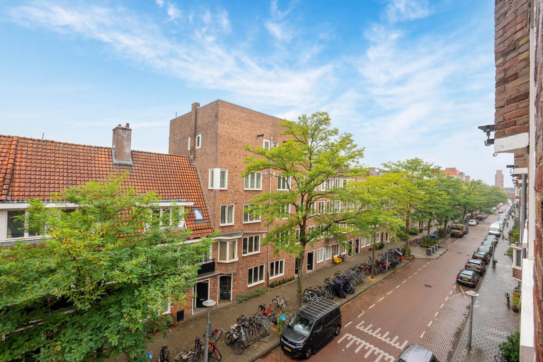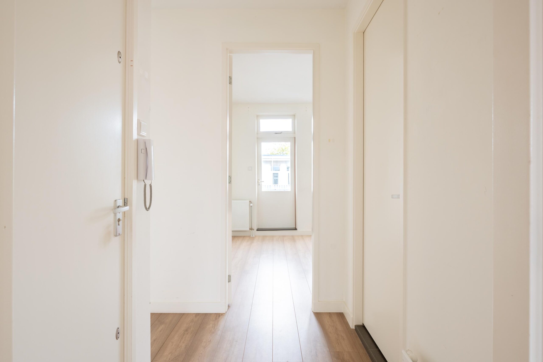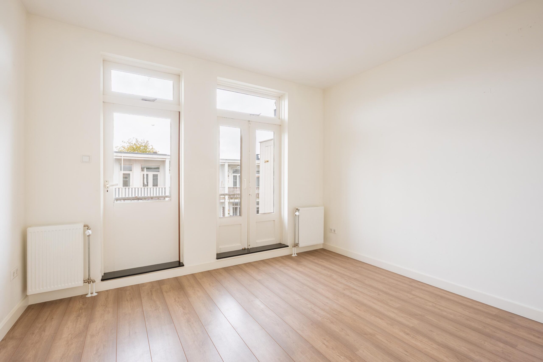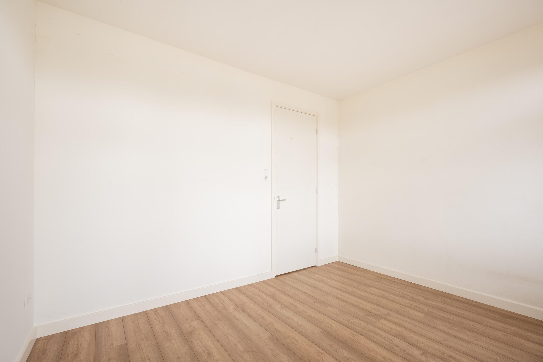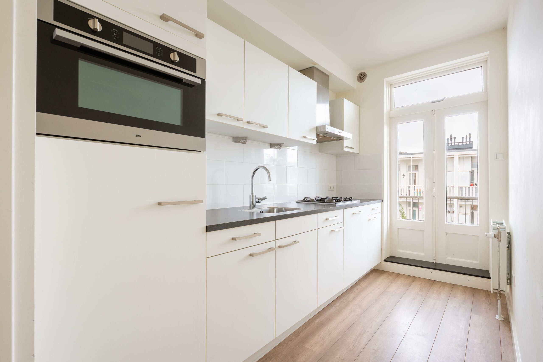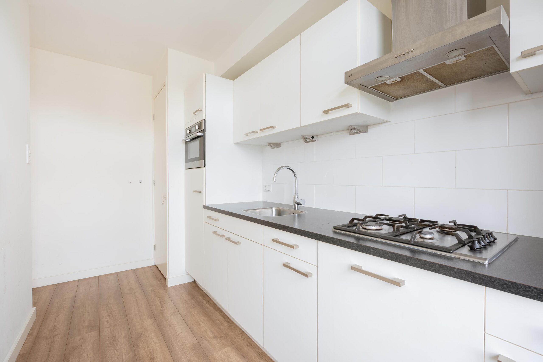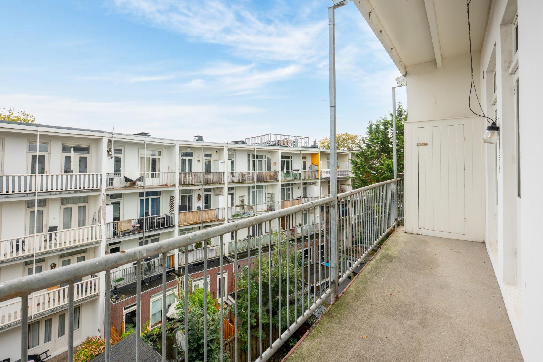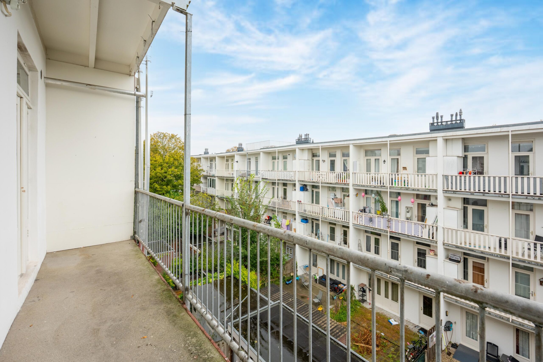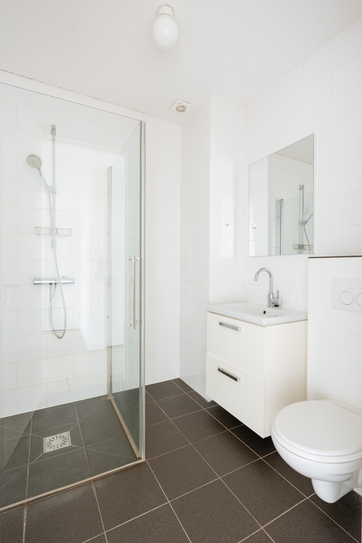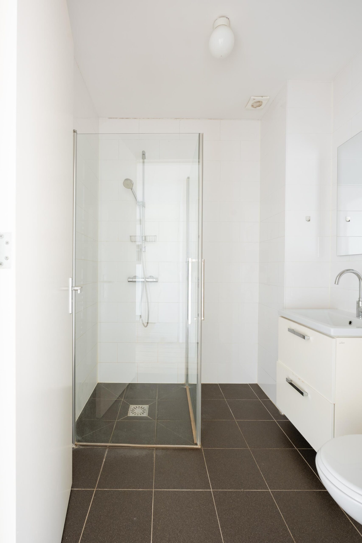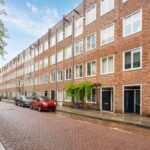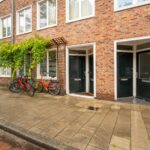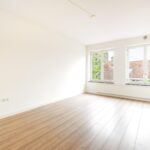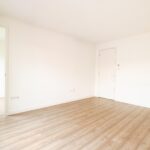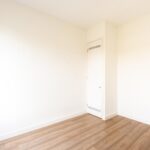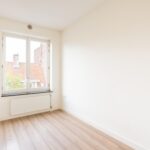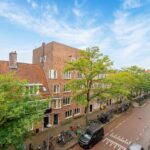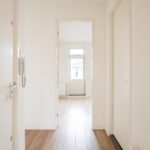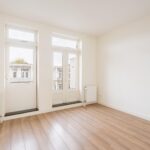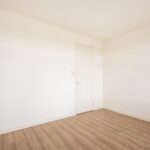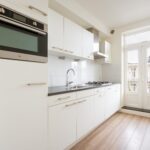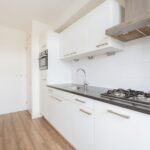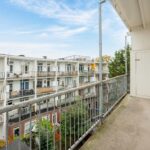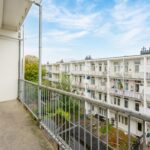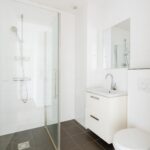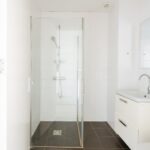Van Spilbergenstraat 50 3
Practically laid-out and bright upstairs apartment of approximately 59 m², featuring a sunny balcony spanning the full width of the property. The apartment offers two bedrooms and an energy label… lees meer
- 59m²
- 2 bedrooms
€ 475.000 ,- k.k.
Practically laid-out and bright upstairs apartment of approximately 59 m², featuring a sunny balcony spanning the full width of the property. The apartment offers two bedrooms and an energy label A. A few years ago, the foundation of the building was renewed. In addition, there is potential to extend from the second floor and create a roof terrace. The apartment is located in a quiet street just around the corner from Rembrandtpark. LAYOUT Entrance possible from the second floor according to the proposed subdivision drawing. Currently, the entrance is located on the third floor. THIRD FLOOR Via the well-maintained staircase…
Practically laid-out and bright upstairs apartment of approximately 59 m², featuring a sunny balcony spanning the full width of the property. The apartment offers two bedrooms and an energy label A. A few years ago, the foundation of the building was renewed. In addition, there is potential to extend from the second floor and create a roof terrace. The apartment is located in a quiet street just around the corner from Rembrandtpark.
LAYOUT
Entrance possible from the second floor according to the proposed subdivision drawing. Currently, the entrance is located on the third floor.
THIRD FLOOR
Via the well-maintained staircase you reach the entrance of the apartment on the third floor. At the front you will find the bright living room. The wide windows allow plenty of natural light to enter. Adjacent is a bedroom.
Centrally located is the bathroom, equipped with a shower, washbasin, and toilet. At the rear you will find the second bedroom and the kitchen. Both the bedroom and the kitchen provide access to the balcony, which runs across the full width of the apartment. This balcony faces east.
A notable advantage is that, according to the division permit, there is the possibility to create a roof terrace, which would provide a generous outdoor space. The permit application has been submitted by the seller.
LOCATION
The apartment is located in a quiet street in one of the nicest parts of De Baarsjes (District West). In the neighborhood you will find plenty of nice shops, cozy restaurants, and cafés (including Bar Baarsch, Café Zurich, and Café Cook). For daily groceries there are several supermarkets and local shops nearby. By bike, you can reach the lively city center of Amsterdam within 10 minutes.
The apartment is also very well connected to public transport and within 5 minutes you can access the Ring Road (A10). From there, you are quickly on the A2, A4, and A9 motorways. The lovely Rembrandtpark is right around the corner, and other green areas such as the Stadstuinen, Erasmuspark, Sloterplas, and Vondelpark are also nearby.
THE ASSOCIATION
The building at Van Spilbergenstraat 50 was legally subdivided in January 2023 into four apartment rights (all residential). The HOA has recently been activated and the service costs are set at approximately €117 per month. The administration is handled by Boendermaker VvE Beheer.
LEASEHOLD
The apartment is located on land owned by the Municipality of Amsterdam (vicariegrond). Until 31 January 2064, no ground rent is payable. The seller has applied for a switch to perpetual leasehold under favorable conditions. Please ask the real estate agent for further details.
NEN CLAUSE
The usable area has been calculated in accordance with the NEN 2580 standard established by the industry. The surface area may therefore differ from comparable properties and/or older references. This is mainly related to this (new) calculation method. The buyer declares to be sufficiently informed about this standard. The seller and their broker have done their utmost to calculate the correct area and volume based on their own measurements and to support this as much as possible by including floor plans with dimensions. Should the measurements unexpectedly not fully correspond with the standard, this is accepted by the buyer. The buyer has been given sufficient opportunity to (have) the measurements checked independently. Differences in the stated size and area do not entitle either party to any rights, nor to an adjustment of the purchase price. The seller and their broker accept no liability in this matter.
PARTICULARS
- Bright upstairs apartment of approximately 59 m² (measurement report available);
- Sunny balcony of approximately 7 m² spanning the full width of the apartment;
- Two bedrooms;
- Entrance from the second floor and possibility to create a roof terrace (permit has been applied for by the seller);
- Foundation repair carried out in 2016;
- Energy label A valid until 06-11-2029;
- Fully double glazed and equipped with central heating (Intergas HRE, 2016);
- No ground rent payable until 31 January 2064 (vicariegrond);
- Seller has applied for perpetual leasehold under favorable conditions;
- The building was subdivided with a permit into 4 apartment rights in January 2023;
- HOA recently activated, service costs set at approx. €117 per month;
- Professionally managed by Boendermaker VvE Beheer;
- Project notary: Buma Algera;
- Old age clause, asbestos clause, NEN clause, “as is where is” and non-owner-occupied clause apply.
Transfer of ownership
- Status Verkocht
- Acceptance In overleg
- Asking price € 475.000 k.k.
Layout
- Living space ± 59 m2
- Number of rooms 3
- Number of bedrooms 2
- Number of stories 1
- Number of bathrooms 1
- Bathroom amenities Toilet, douche, wastafel, wastafelmeubel, inloopdouche, wasmachineaansluiting
Energy
- Energy label A
- Insulation Dubbel glas
- Heating Cv ketel
- Hot water Cv ketel
- Boiler type Gas
- Boiler year of construction 2016
- Energy end date 2029-11-06
Construction shape
- Year of construction 1924
- Building type Appartement
- Location Aan rustige weg
Other
- Maintenance inside Goed
- Maintenance outside Goed
- Particularities Gestoffeerd
- Permanent habitation Ja
- Current usage Woonruimte
- Current destination Woonruimte
Cadastral data
- Township Sloten
- Section C
- Property Eigendom belast met erfpacht
- Lot number 12296
- Index 4
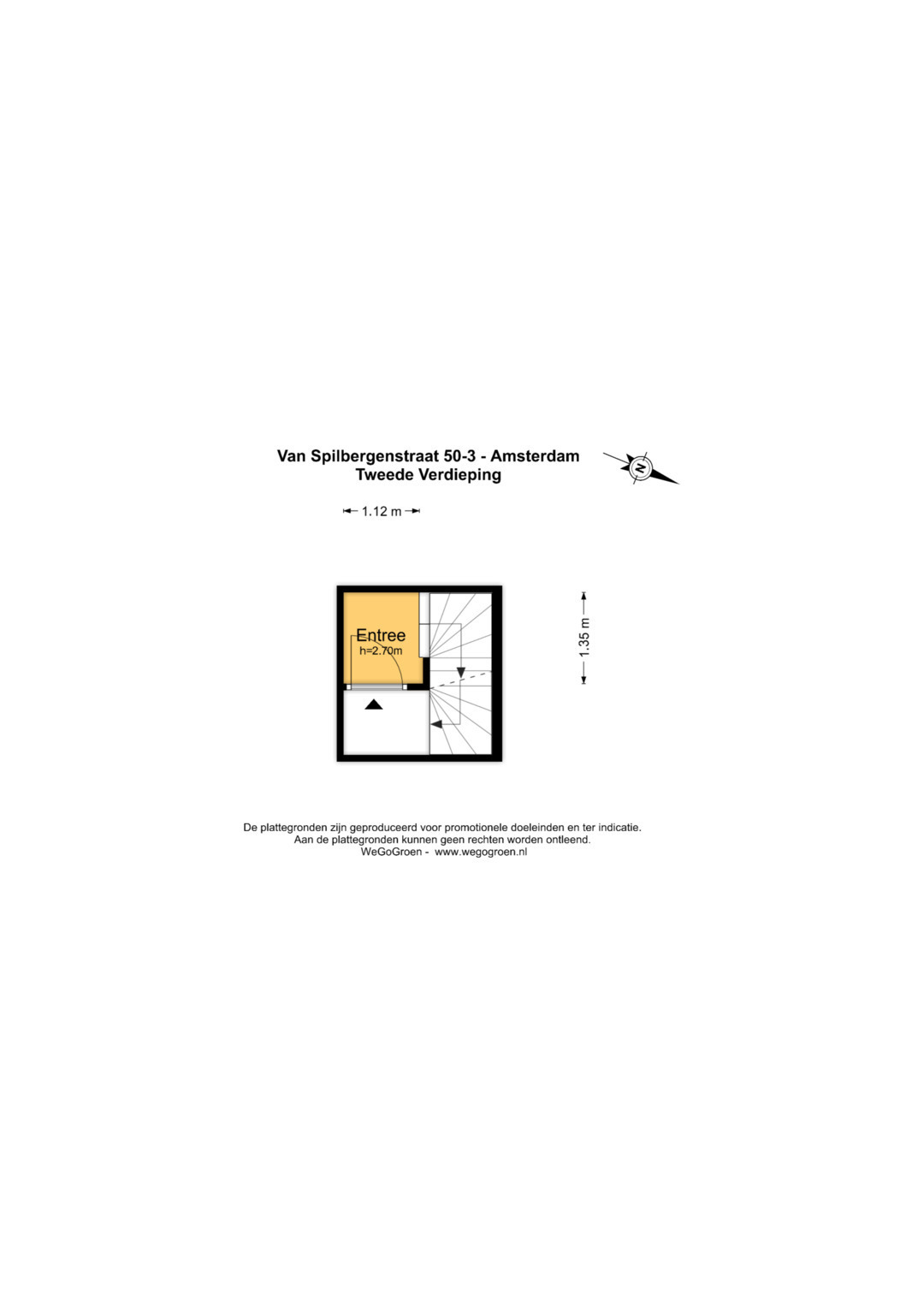
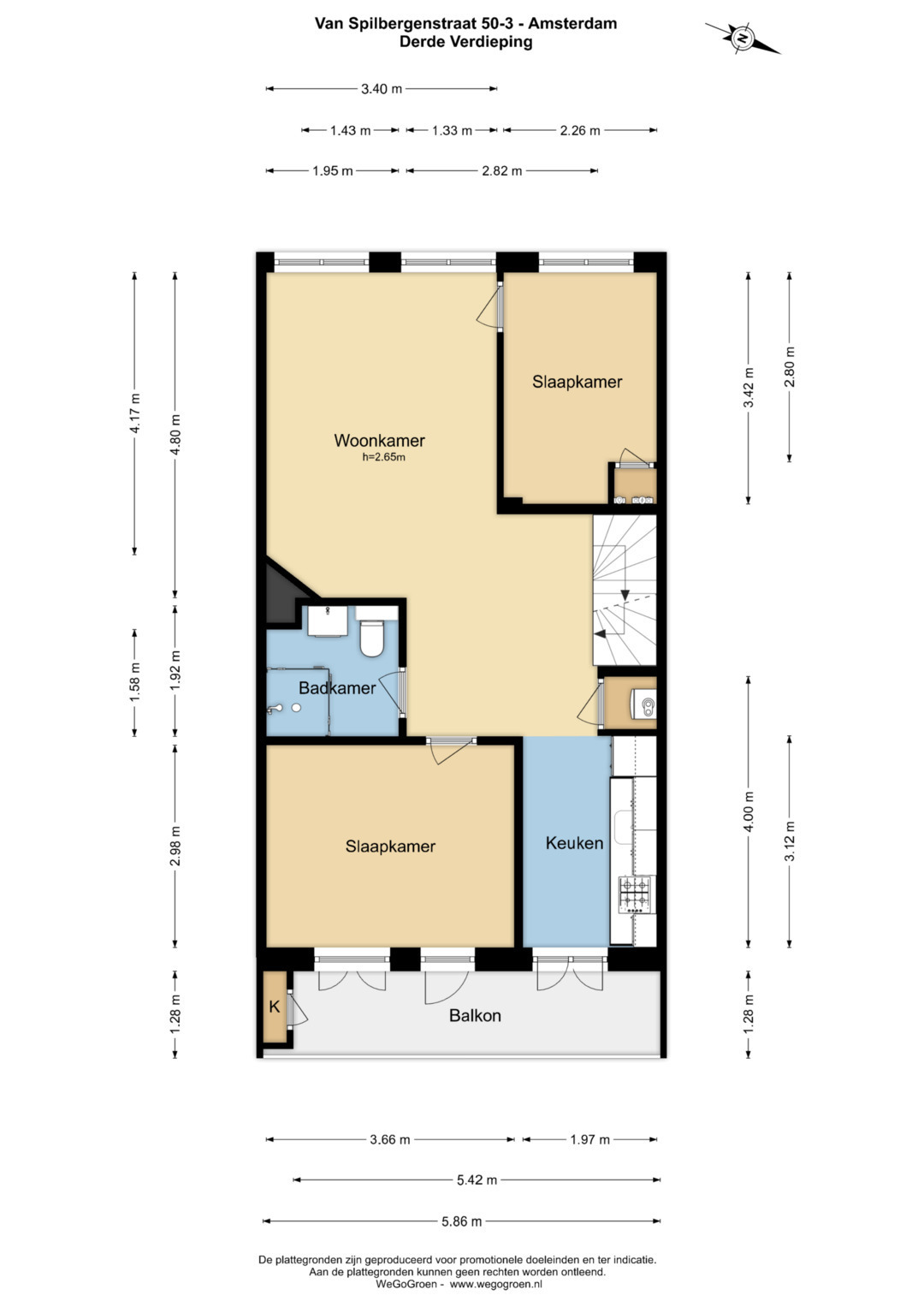
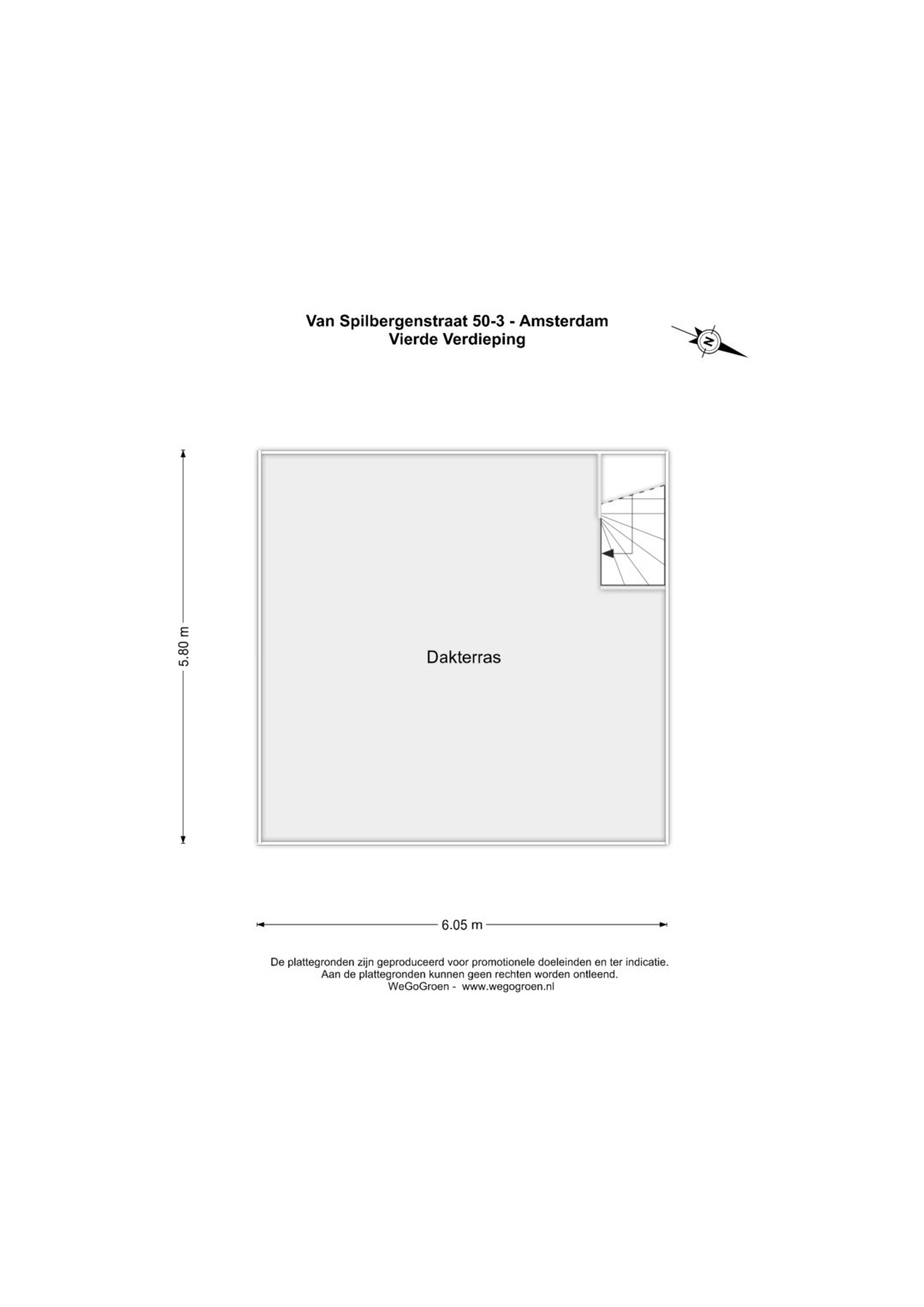
Please fill out the form below and we will be in touch as soon as possible.
