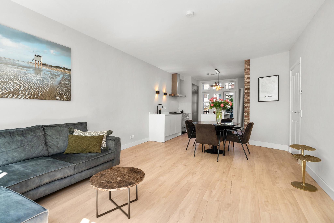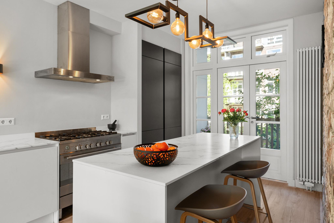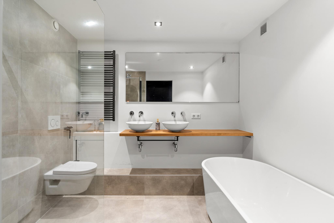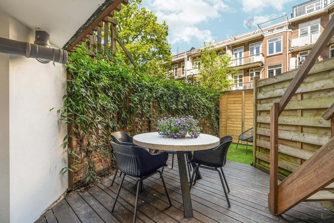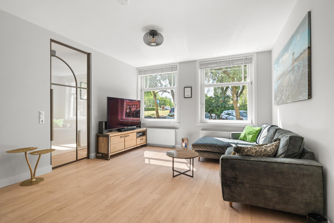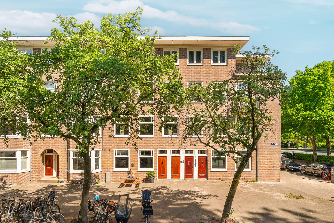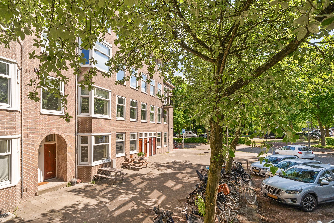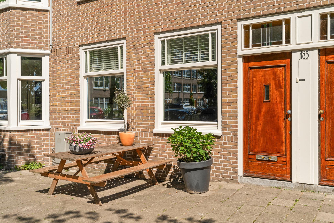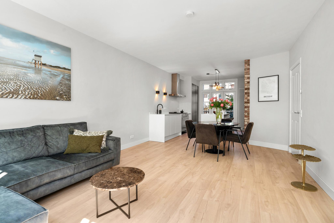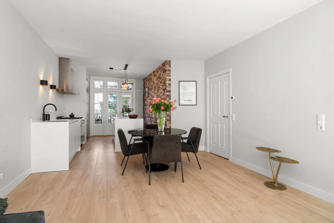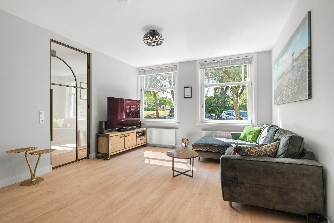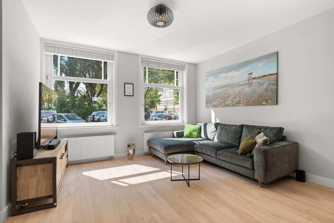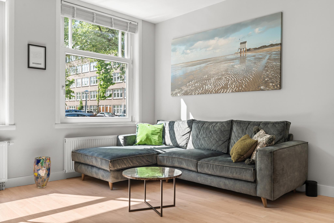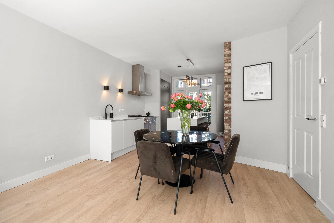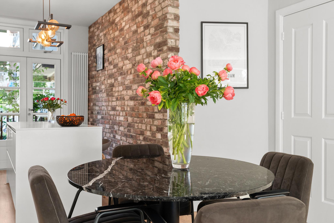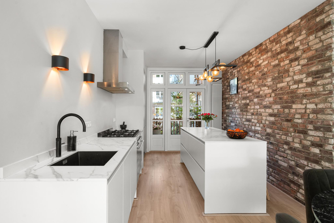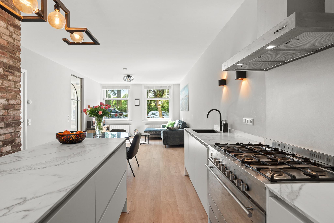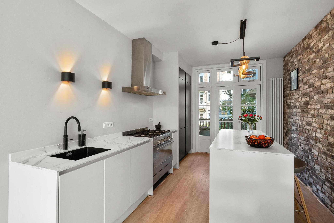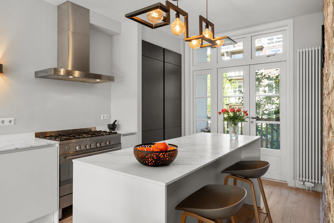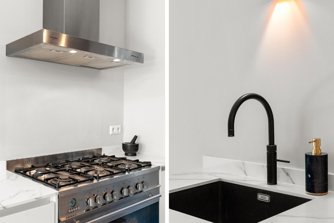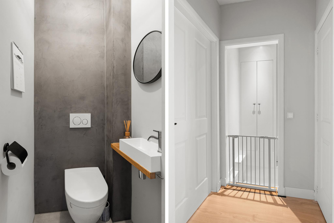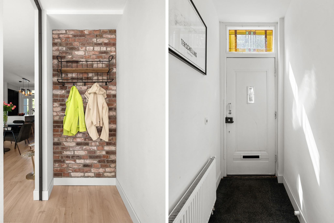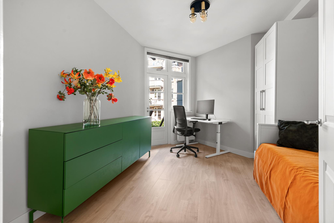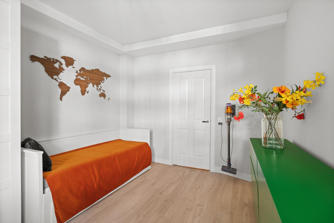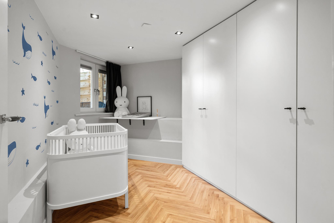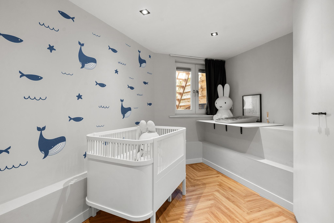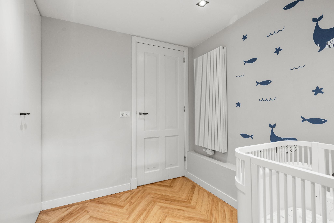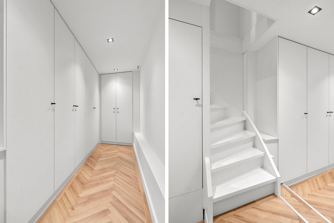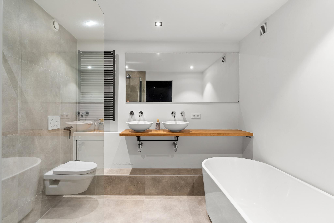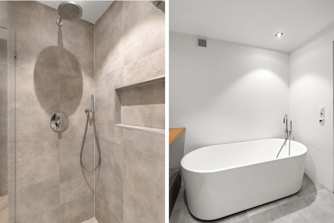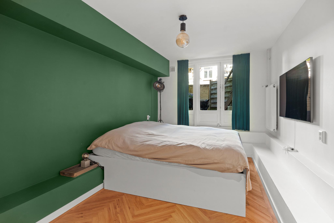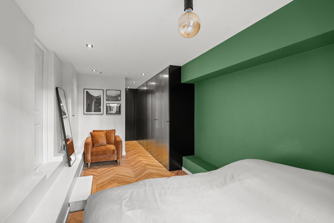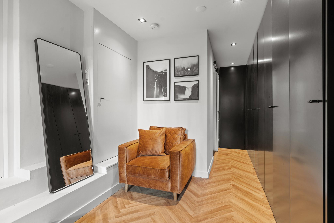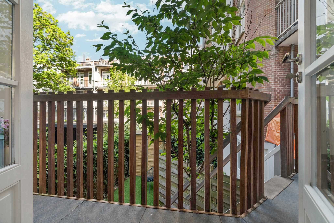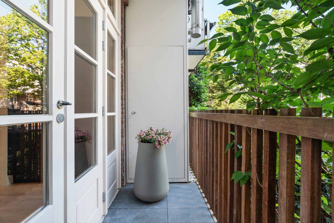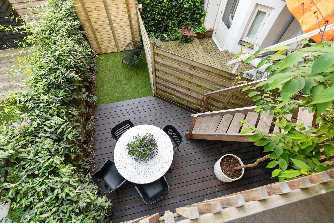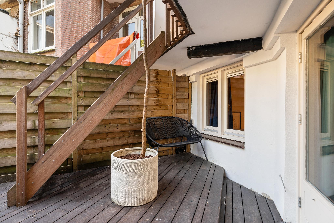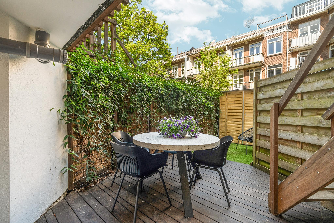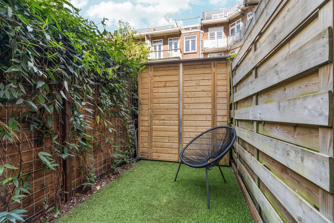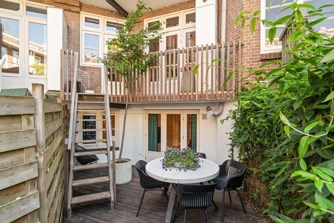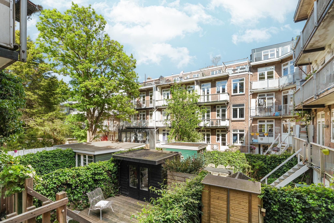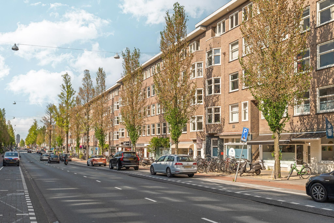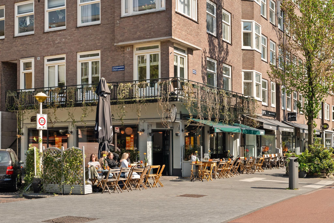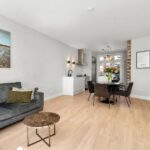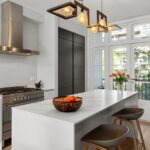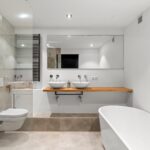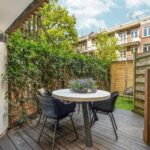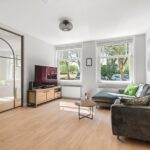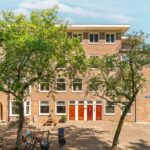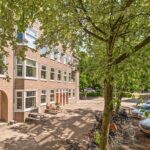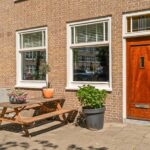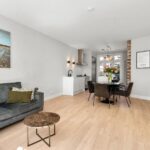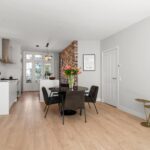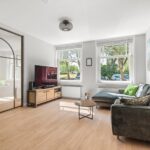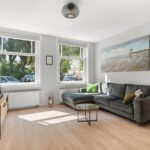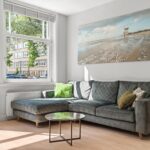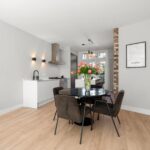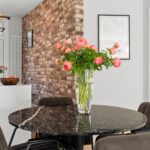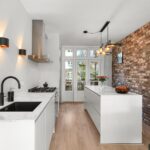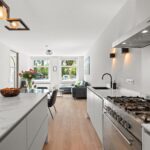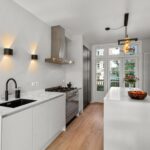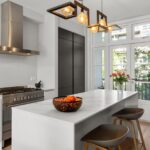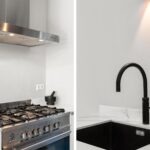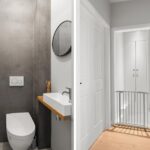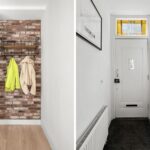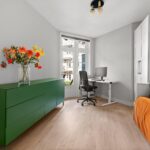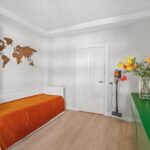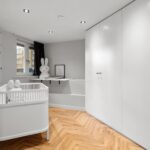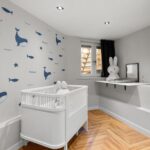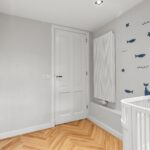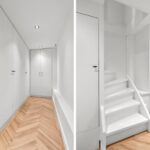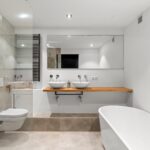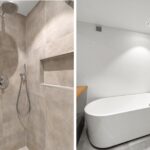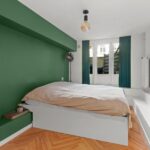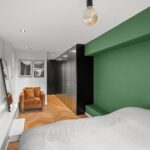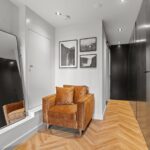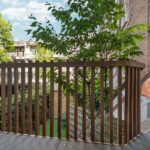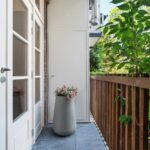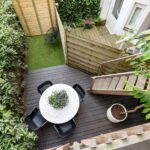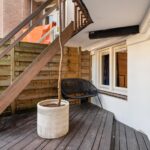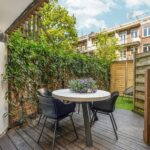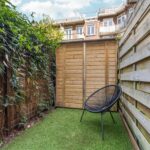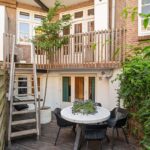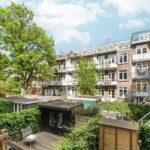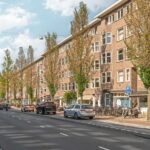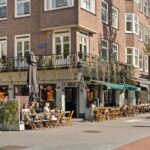Vechtstraat 183 H
Exceptionally tasteful and well-laid-out ground-floor duplex of approx. 108 m² (gross 132 m²), featuring a stylish open kitchen, three bedrooms and a garden. This beautifully renovated and optimally configured ground-floor… lees meer
- 108m²
- 3 bedrooms
€ 850.000 ,- k.k.
Exceptionally tasteful and well-laid-out ground-floor duplex of approx. 108 m² (gross 132 m²), featuring a stylish open kitchen, three bedrooms and a garden. This beautifully renovated and optimally configured ground-floor duplex offers a comfortable living space with a gross floor area of 132 m², creating an extra sense of spaciousness. The lower level features ample built-in storage and custom-made wardrobes. The apartment is located on a wide, attractive, and family-friendly street with open views at the front. Set in the lively and charming Rivierenbuurt, it is within walking distance of Rijnstraat, the Martin Luther King Park, and the Amstel River.…
Exceptionally tasteful and well-laid-out ground-floor duplex of approx. 108 m² (gross 132 m²), featuring a stylish open kitchen, three bedrooms and a garden.
This beautifully renovated and optimally configured ground-floor duplex offers a comfortable living space with a gross floor area of 132 m², creating an extra sense of spaciousness. The lower level features ample built-in storage and custom-made wardrobes.
The apartment is located on a wide, attractive, and family-friendly street with open views at the front. Set in the lively and charming Rivierenbuurt, it is within walking distance of Rijnstraat, the Martin Luther King Park, and the Amstel River.
Key highlights include a luxurious open kitchen, a high-quality laminate floor (beneath which lies a herringbone-laid wooden floor), and custom-built cabinetry throughout. The home underwent a complete renovation in 2018, including the installation of double glazing throughout.
Layout
Ground Floor:
Private entrance opens into the hallway, which leads to the bright living room at the front through an elegant steel-framed glass door. At the rear is a stylish open kitchen fitted with modern built-in appliances. French doors lead to a balcony and stairs down to the garden. Also on this floor is a spacious side room—perfect for use as a study, playroom, or additional bedroom.
The garden was beautifully renovated in 2024 and now features artificial grass, luxurious bamboo decking and a hardwood railing and staircase. At the rear of the garden, there’s a convenient storage shed.
The front of the home is also well-used for sitting outdoors, enjoying sunshine from late morning through the afternoon.
Lower Ground Floor (Souterrain):
Generous landing with custom-built walk-in closet (ideal for laundry appliances). Very large primary bedroom with extensive custom-built wardrobes. Second bedroom at the rear, also with bespoke built-ins. The modern bathroom includes a freestanding bathtub, walk-in shower, second toilet, and double vanity.
Location:
Situated in the sought-after Rivierenbuurt, near Rijnstraat, the Martin Luther King Park, and the Amstel River. Perfectly positioned for both city amenities and access to green recreational spaces along the Amstel.
The neighborhood offers a wide variety of shops, cafés, and restaurants.
Easily accessible via public transport, including trams. Close to Amstel Station, Amsterdam RAI Station, and Europaplein Metro Station (North-South Line).
Homeowners’ Association (VvE):
The VvE consists of 3 members and is self-managed. The roof was replaced in 2020 and the exterior was recently repainted. Monthly service charges are €100.
Measurement Clause:
The usable living area has been calculated in accordance with the industry-standard NEN 2580 guidelines. As a result, measurements may differ from previous listings or comparable properties. This difference is due to changes in calculation methods. The buyer acknowledges being sufficiently informed about this measurement standard. The seller and their agent have made every effort to provide accurate measurements supported by floor plans. Should the measurements deviate from the standard, the buyer accepts this. The buyer has had ample opportunity to verify measurements independently. Differences in stated dimensions shall not entitle either party to any form of compensation or price adjustment. The seller and their agent accept no liability in this matter.
Ground Lease:
The leasehold runs until January 15, 2059. The annual ground rent is €1,150.73 (tax-deductible) and is indexed yearly. After 2059, the ground rent is locked in under the favorable 2014 conditions by the current owner.
Key Features:
-Built in 1934
-Energy label C
-Foundation renewed in 2008
-Three bedrooms (cool in summer)
-Located in a designated heritage area
-Delivery in consultation
Transfer of ownership
- Status Verkocht
- Acceptance In overleg
- Asking price € 850.000 k.k.
Layout
- Living space ± 108 m2
- External storage space ± 2 m2
- Number of rooms 4
- Number of bedrooms 3
- Number of stories 2
- Number of bathrooms 1
- Bathroom amenities Ligbad, toilet, dubbele wastafel, inloopdouche
Energy
- Energy label C
- Insulation Dubbel glas
- Heating Cv ketel
- Hot water Cv ketel
- Boiler type Gas
- Boiler year of construction 2009
- Energy end date 2026-12-07
Outdoor area
- Main garden Achtertuin
- Location main garden Oost
- Garden quality Verzorgd
Construction shape
- Year of construction 1934
- Building type Appartement
- Location Aan drukke weg, in woonwijk, vrij uitzicht, beschutte ligging
Storage room
- Shed / storage Vrijstaand hout
Other
- Maintenance inside Goed
- Maintenance outside Goed
- Particularities Beschermd stads of dorpsgezicht
- Permanent habitation Ja
- Current usage Woonruimte
- Current destination Woonruimte
Cadastral data
- Township Amsterdam
- Section V
- Property Eigendom belast met erfpacht
- Lot number 11735
- Index A4
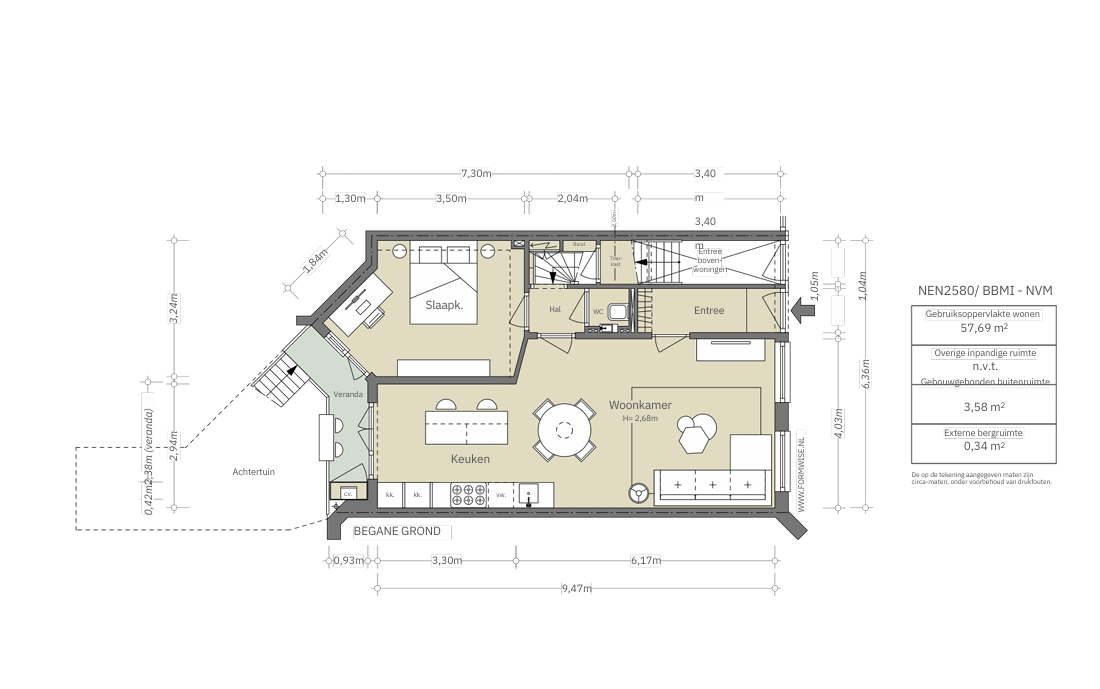
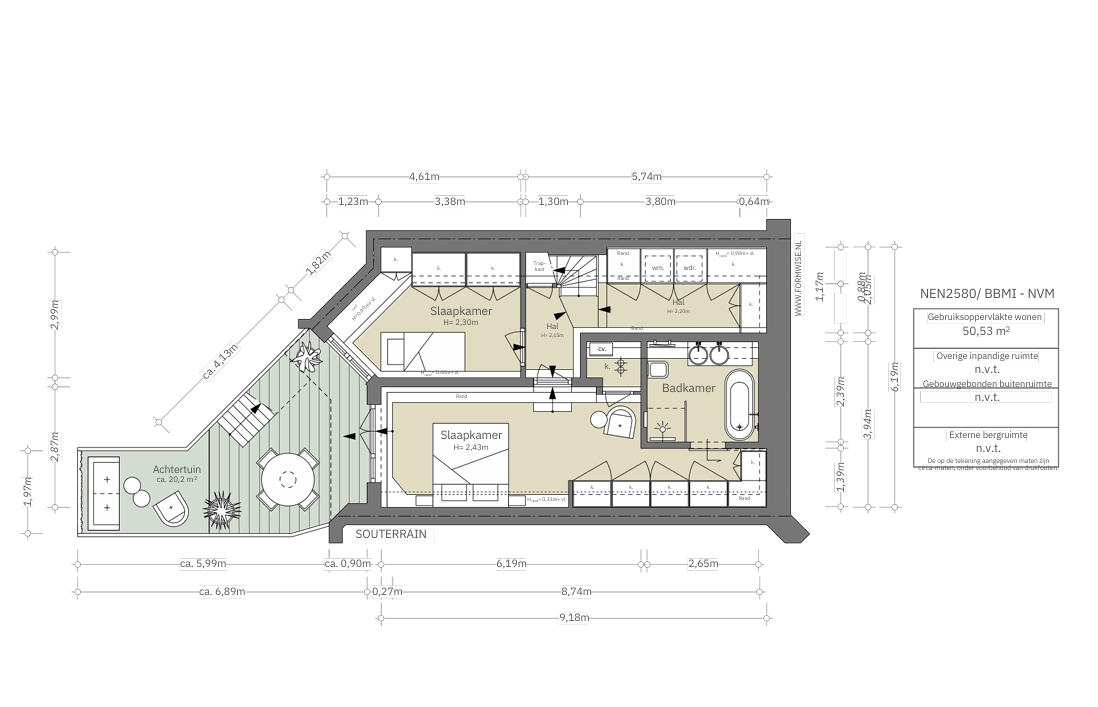
Please fill out the form below and we will be in touch as soon as possible.
