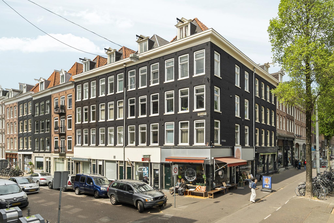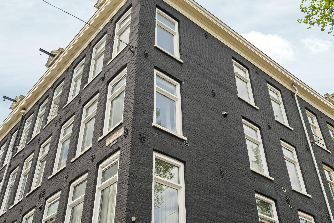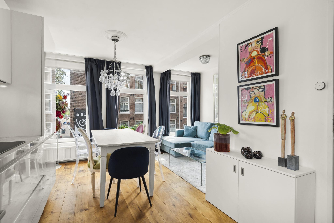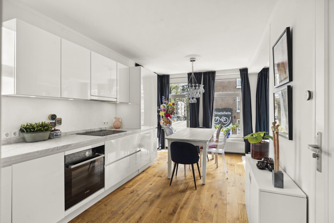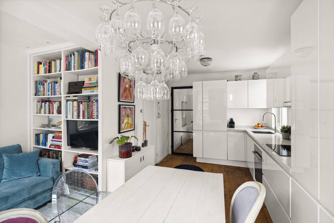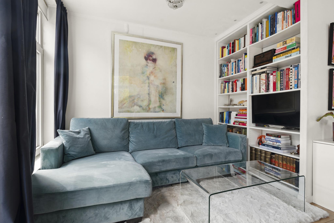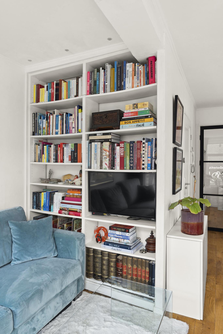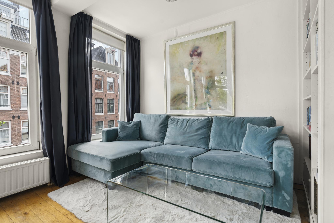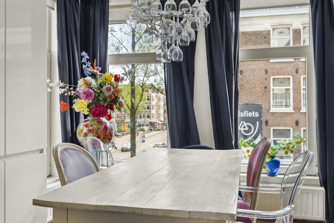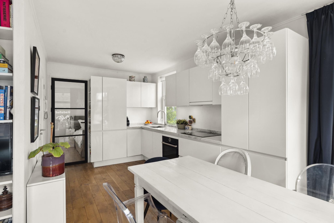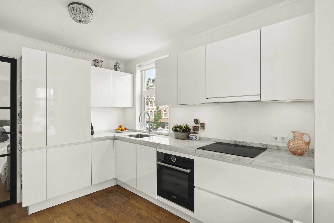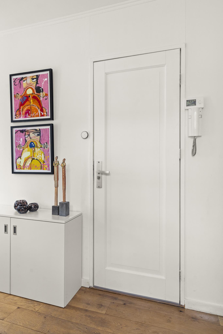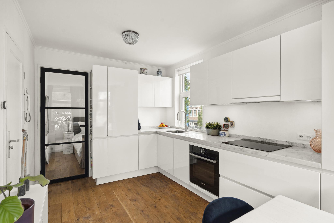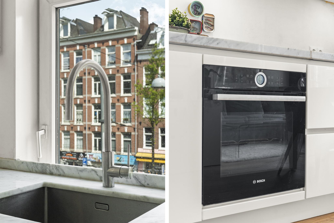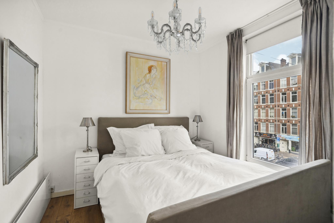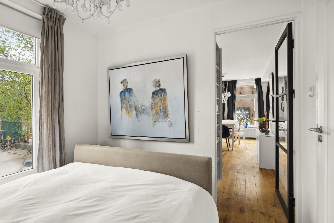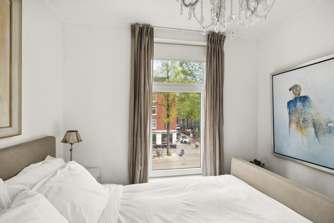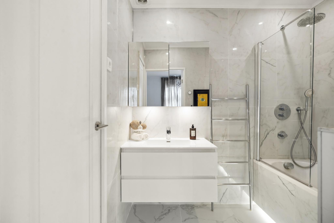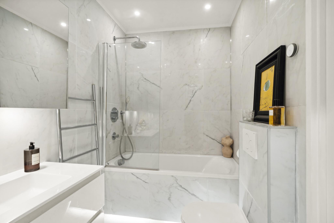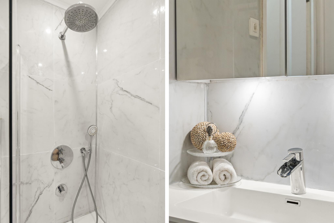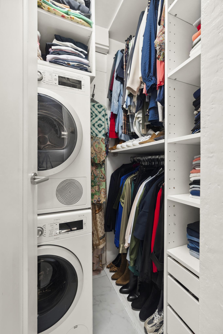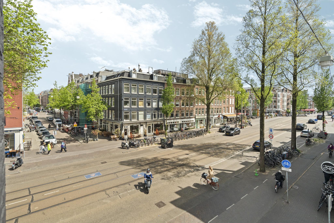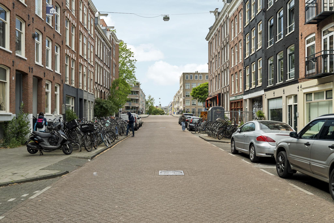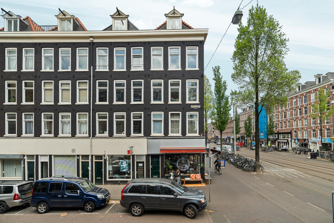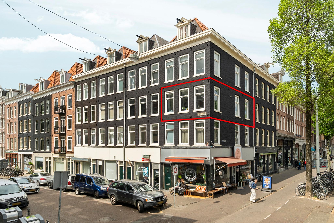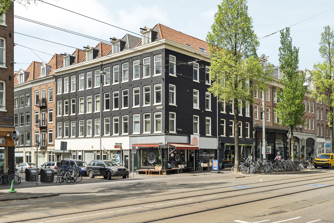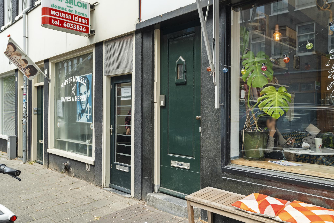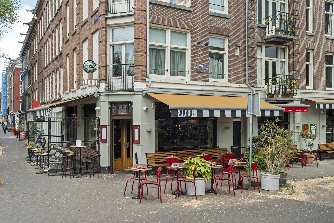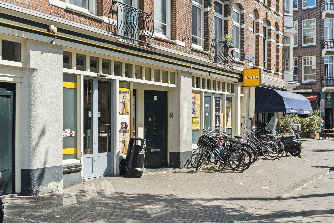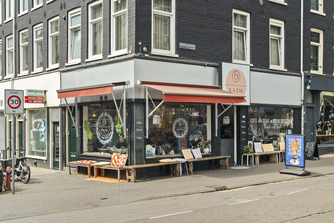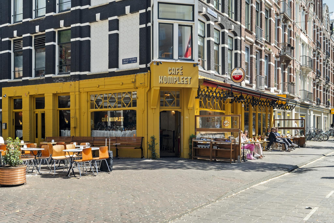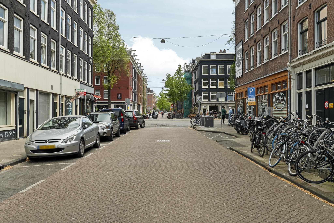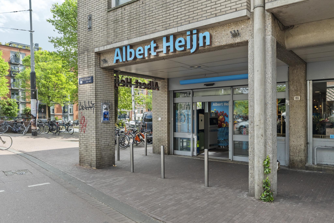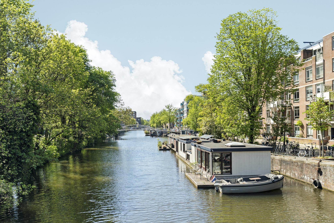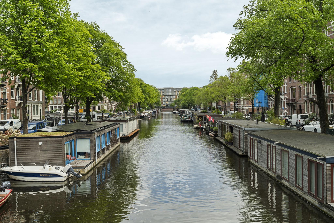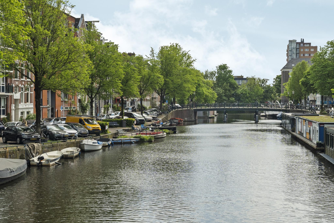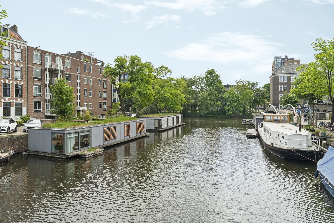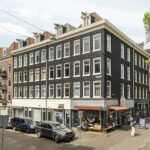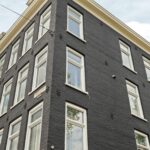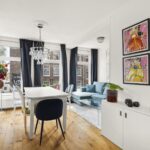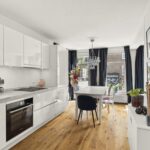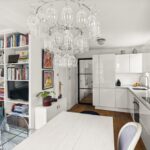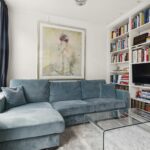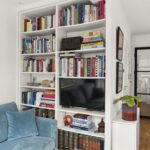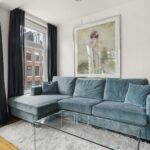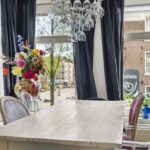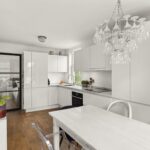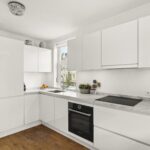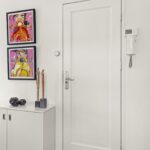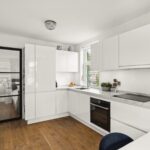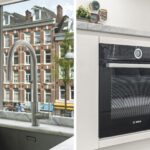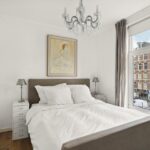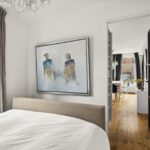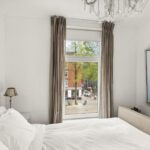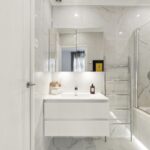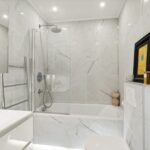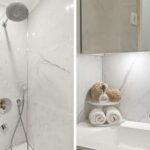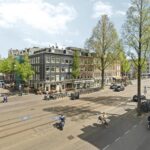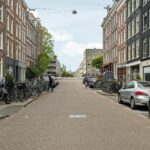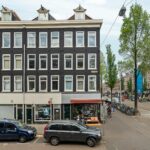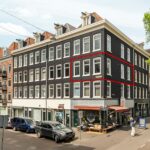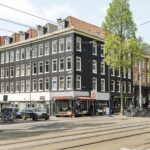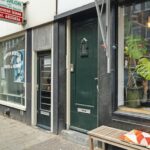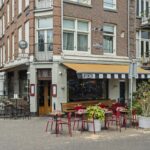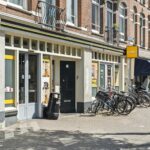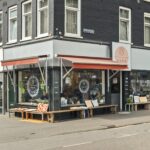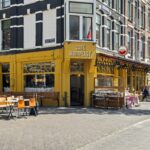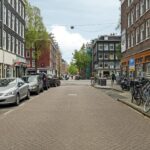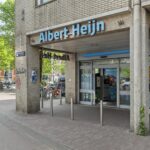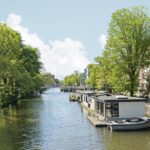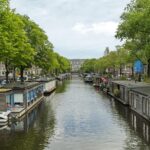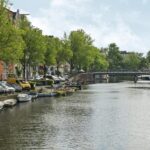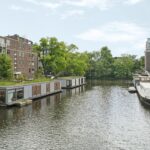Jacob van Lennepstraat 68 2
A charming and bright corner apartment of approximately 34 m², located on the second floor of a characteristic building on Jacob van Lennepstraat/Bilderdijkstraat. With large windows on both the front… lees meer
- 34m²
- 1 slaapkamer
€ 379.000 ,- k.k.
A charming and bright corner apartment of approximately 34 m², located on the second floor of a characteristic building on Jacob van Lennepstraat/Bilderdijkstraat. With large windows on both the front and side, this home enjoys an abundance of natural light and offers a beautiful, wide view over the lively neighborhood. Thanks to its corner position, many windows, and unobstructed views, the apartment is flooded with pleasant natural light throughout. The property is located on freehold land (no ground lease)! LAYOUT Shared staircase. Entrance to the apartment on the second floor. SECOND FLOOR Via the communal staircase, you reach the entrance…
A charming and bright corner apartment of approximately 34 m², located on the second floor of a characteristic building on Jacob van Lennepstraat/Bilderdijkstraat. With large windows on both the front and side, this home enjoys an abundance of natural light and offers a beautiful, wide view over the lively neighborhood. Thanks to its corner position, many windows, and unobstructed views, the apartment is flooded with pleasant natural light throughout. The property is located on freehold land (no ground lease)!
LAYOUT
Shared staircase. Entrance to the apartment on the second floor.
SECOND FLOOR
Via the communal staircase, you reach the entrance of the apartment, which opens directly into the open kitchen. The spacious luxury kitchen includes a marble countertop and is equipped with a refrigerator, large freezer, induction cooktop, oven, dishwasher, and extractor hood. The space is efficiently designed, offering ample room for a comfortable sitting area and dining table. From the living room, you access the separate bedroom. Adjacent to the bedroom is the luxurious bathroom with washbasin, bathtub with shower, and toilet.
The walk-in closet, including connections for a washing machine and dryer, is accessible from the bathroom.
The apartment was renovated and luxuriously finished in 2019. There is plenty of built-in storage space, adding to the apartment’s practical layout. Thanks to the smart layout and high-end finishes, this is an ideal home for those seeking comfort, light, and character in a prime location.
The apartment features double glazing throughout.
LOCATION
The apartment is located in the popular Van Lennepbuurt in Amsterdam Oud-West. Within minutes, you can be in the heart of the Jordaan or Vondelpark, and in less than 10 minutes at central spots like Museumplein, Leidseplein, and Dam Square. Within walking distance is De Hallen—once home to Amsterdam's first electric trams, now a national monument and popular hotspot filled with food stalls and bars, and a cinema for film enthusiasts. Nearby streets such as Elandsgracht, Bilderdijkstraat, Kinkerstraat, Eerste Constantijn Huygensstraat, and Overtoom offer a wide range of shops, bars, and restaurants, with trendy coffee spots on nearly every corner. And let’s not forget the vibrant Ten Katemarkt.
THE OWNERS' ASSOCIATION (VvE)
The building was legally divided into apartment rights on January 13, 2015. The association is called “Vereniging van Eigenaars Jacob van Lennepstraat 68-72 hoek Bilderdijkstraat 202A en 202 te Amsterdam” and consists of 18 apartment rights. The monthly service charges are €84.15. A long-term maintenance plan (MJOP) is in place. The VvE is professionally managed by DeLair Vastgoedbeheer.
NEN CLAUSE
The usable floor area has been calculated in accordance with the industry standard NEN 2580. As a result, it may differ from comparable properties and/or previous references. This mainly has to do with the (newer) method of calculation. The buyer acknowledges being adequately informed about this standard. The seller and their agent have made every effort to calculate the correct area and volume based on their own measurements, supported by floor plans with measurements wherever possible. Should the measurements deviate from the standard, the buyer accepts this. The buyer has had ample opportunity to verify the measurements themselves (or have them verified). Any differences in the stated size and area do not entitle either party to any rights, including changes to the purchase price. The seller and their agent accept no liability in this matter.
KEY FEATURES
- Charming and bright corner apartment of approx. 34 m²
- Located in a characteristic building on the Jacob van Lennepkade
- Situated on freehold land (no ground lease!)
- Fully renovated in 2019
- Smart layout with built-in storage
- Spacious and inviting open kitchen
- Separate bedroom
- Luxurious bathroom with bathtub
- Monthly VvE fees: €84.15
- Professionally managed by DeLair Vastgoedbeheer
- Walk-in closet with laundry connections
- Close to Jordaan, Vondelpark, De Hallen, and many cafés, shops, and restaurants
- Age clause, asbestos clause, and NEN clause apply
Transfer of ownership
- Status Verkocht
- Acceptance In overleg
- Asking price € 379.000 k.k.
Layout
- Living space ± 34 m2
- Number of rooms 2
- Number of bedrooms 1
- Number of stories 1
- Number of bathrooms 1
- Bathroom amenities Ligbad, toilet, douche, wastafel, wastafelmeubel
Energy
- Energy label E
- Insulation Dubbel glas
- Heating Elektrische verwarming
- Hot water Elektrische boiler eigendom
- Energy end date 2035-04-28
Construction shape
- Year of construction 1883
- Building type Appartement
- Location Vrij uitzicht
Other
- Maintenance inside Goed
- Maintenance outside Goed
- Permanent habitation Ja
- Current usage Woonruimte
- Current destination Woonruimte
Cadastral data
- Township Amsterdam
- Section Q
- Property Volle eigendom
- Lot number 9185
- Index 11
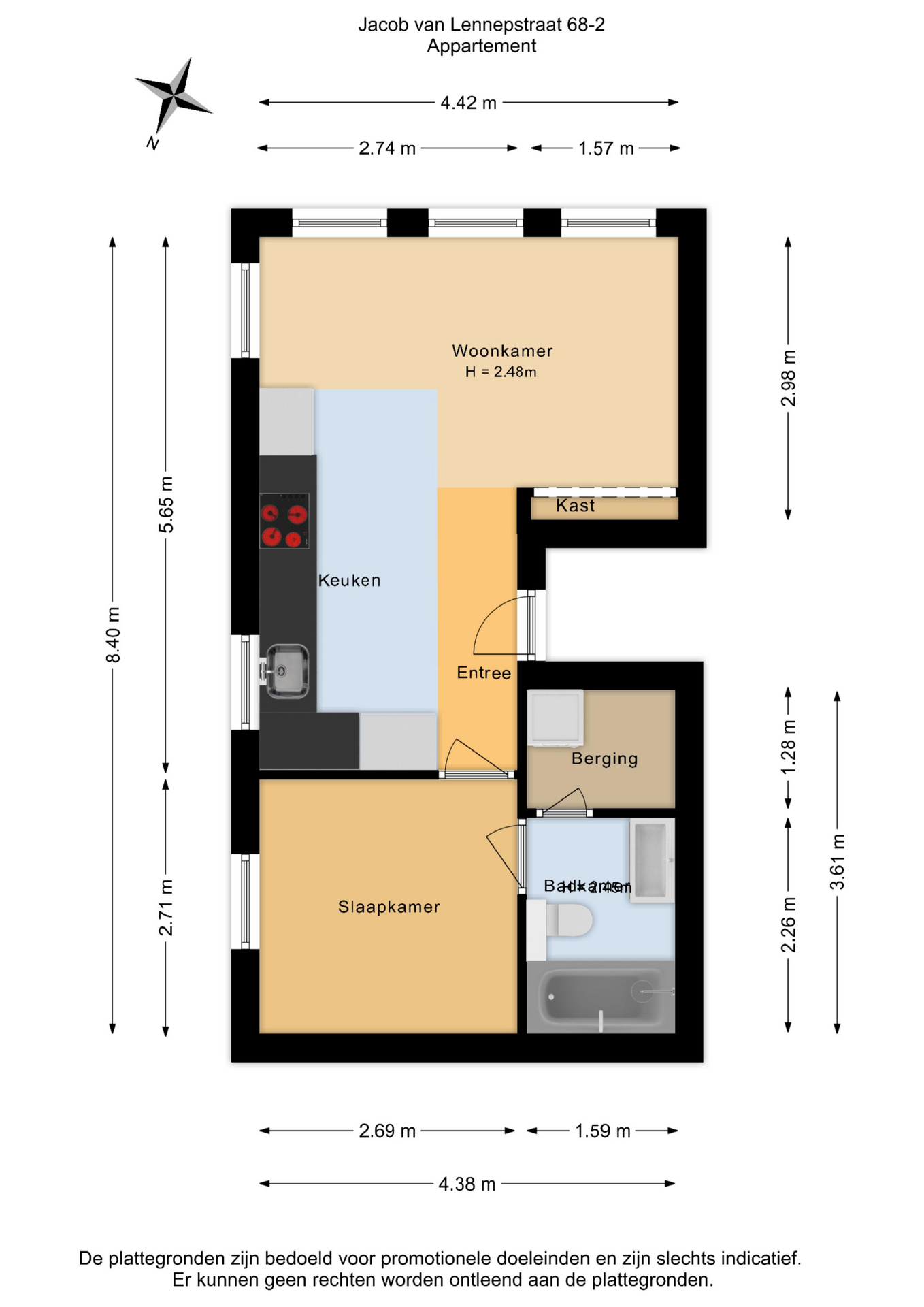
Please fill out the form below and we will be in touch as soon as possible.
